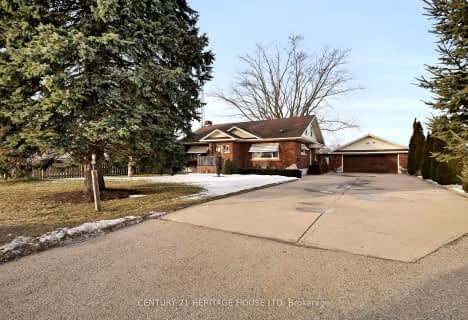Sold on Sep 19, 2024
Note: Property is not currently for sale or for rent.

-
Type: Detached
-
Style: Multi-Level
-
Lot Size: 178.61 x 218
-
Age: 31-50 years
-
Taxes: $5,384 per year
-
Days on Site: 44 Days
-
Added: Dec 14, 2024 (1 month on market)
-
Updated:
-
Last Checked: 3 months ago
-
MLS®#: X10745716
-
Listed By: Gale group realty brokerage ltd
Welcome to 56557 Heritage Line, a haven of tranquility where stunning sunsets and scenic views await you from your private property. This beautifully maintained 4 level back split features a modern kitchen that overlooks a picturesque backyard, perfect for family gatherings and summer barbecues. Inside you'll find 3 spacious bedrooms and updated bathrooms that combine elegance with practicality ensuring comfort for every family member. Situated in a serene neighbourhood, this home offers quick access the beach and minutes from larger city centres. Enjoy breathtaking sunsets from your personal deck while relaxing by the serene pond with koi fish. The expansive backyard is designed for relaxation and outdoor entertainment, providing a perfect escape from the daily hustle. Don't miss this incredible opportunity - schedule your showing today!
Property Details
Facts for 56557 Heritage Line, Bayham
Status
Days on Market: 44
Last Status: Sold
Sold Date: Sep 19, 2024
Closed Date: Nov 14, 2024
Expiry Date: Nov 06, 2024
Sold Price: $765,000
Unavailable Date: Sep 19, 2024
Input Date: Aug 06, 2024
Prior LSC: Sold
Property
Status: Sale
Property Type: Detached
Style: Multi-Level
Age: 31-50
Area: Bayham
Availability Date: Flexible
Assessment Amount: $344,000
Assessment Year: 2024
Inside
Bedrooms: 3
Bathrooms: 2
Kitchens: 1
Rooms: 9
Air Conditioning: Central Air
Fireplace: Yes
Washrooms: 2
Building
Basement: Finished
Basement 2: Full
Heat Type: Forced Air
Heat Source: Gas
Exterior: Concrete
Elevator: N
Water Supply Type: Sand Point W
Special Designation: Unknown
Retirement: N
Parking
Driveway: Circular
Garage Spaces: 2
Garage Type: Attached
Covered Parking Spaces: 8
Total Parking Spaces: 10
Fees
Tax Year: 2024
Tax Legal Description: PT N PT LT 127 CON STR BAYHAM PT 1 11R167; BAYHAM
Taxes: $5,384
Highlights
Feature: Golf
Feature: Lake/Pond
Land
Cross Street: Drive east on Herita
Municipality District: Bayham
Parcel Number: 353440148
Pool: None
Sewer: Sewers
Lot Depth: 218
Lot Frontage: 178.61
Acres: .50-1.99
Zoning: A1
Rooms
Room details for 56557 Heritage Line, Bayham
| Type | Dimensions | Description |
|---|---|---|
| Foyer Main | 2.49 x 2.59 | |
| Kitchen Main | 3.66 x 5.44 | |
| Dining Main | 3.99 x 2.57 | |
| Prim Bdrm Main | 4.85 x 4.93 | W/I Closet |
| Other Main | 2.26 x 1.93 | |
| Br Main | 3.89 x 4.17 | |
| Br Main | 3.76 x 3.76 | |
| Bathroom Main | 3.10 x 3.02 | |
| Living Main | 4.72 x 6.76 | |
| Cold/Cant Lower | 1.63 x 3.53 | |
| Den Lower | 4.09 x 4.17 | |
| Other Lower | 2.87 x 4.04 |
| XXXXXXXX | XXX XX, XXXX |
XXXXXX XXX XXXX |
$XXX,XXX |
| XXXXXXXX | XXX XX, XXXX |
XXXXXXX XXX XXXX |
|
| XXX XX, XXXX |
XXXXXX XXX XXXX |
$XXX,XXX | |
| XXXXXXXX | XXX XX, XXXX |
XXXXXXXX XXX XXXX |
|
| XXX XX, XXXX |
XXXXXX XXX XXXX |
$XXX,XXX | |
| XXXXXXXX | XXX XX, XXXX |
XXXX XXX XXXX |
$XXX,XXX |
| XXX XX, XXXX |
XXXXXX XXX XXXX |
$XXX,XXX | |
| XXXXXXXX | XXX XX, XXXX |
XXXXXXX XXX XXXX |
|
| XXX XX, XXXX |
XXXXXX XXX XXXX |
$XXX,XXX |
| XXXXXXXX XXXXXX | XXX XX, XXXX | $770,000 XXX XXXX |
| XXXXXXXX XXXXXXX | XXX XX, XXXX | XXX XXXX |
| XXXXXXXX XXXXXX | XXX XX, XXXX | $829,900 XXX XXXX |
| XXXXXXXX XXXXXXXX | XXX XX, XXXX | XXX XXXX |
| XXXXXXXX XXXXXX | XXX XX, XXXX | $239,900 XXX XXXX |
| XXXXXXXX XXXX | XXX XX, XXXX | $569,000 XXX XXXX |
| XXXXXXXX XXXXXX | XXX XX, XXXX | $579,000 XXX XXXX |
| XXXXXXXX XXXXXXX | XXX XX, XXXX | XXX XXXX |
| XXXXXXXX XXXXXX | XXX XX, XXXX | $998,000 XXX XXXX |

Monsignor J H O'Neil School
Elementary: CatholicPort Burwell Public School
Elementary: PublicSt Joseph's School
Elementary: CatholicStraffordville Public School
Elementary: PublicWestfield Public School
Elementary: PublicAnnandale Public School
Elementary: PublicDelhi District Secondary School
Secondary: PublicValley Heights Secondary School
Secondary: PublicSt Mary's High School
Secondary: CatholicIngersoll District Collegiate Institute
Secondary: PublicGlendale High School
Secondary: PublicEast Elgin Secondary School
Secondary: Public- 2 bath
- 5 bed
- 1500 sqft
8835 Plank Road, Bayham, Ontario • N0J 1Y0 • Straffordville

