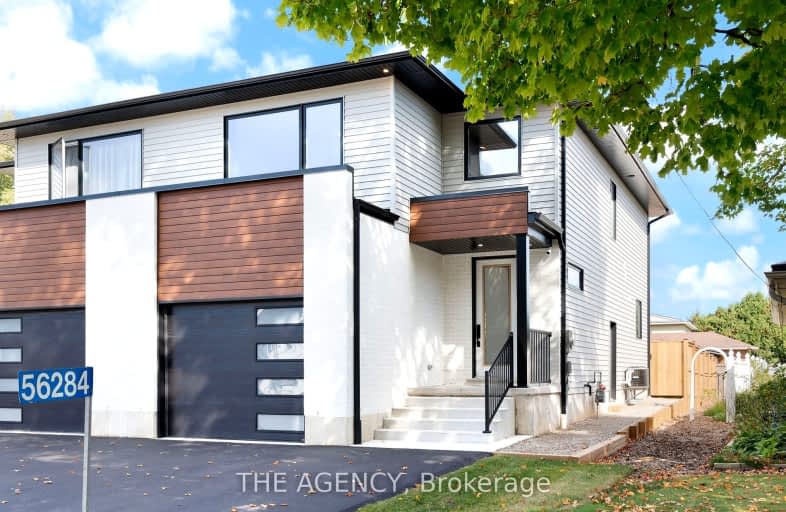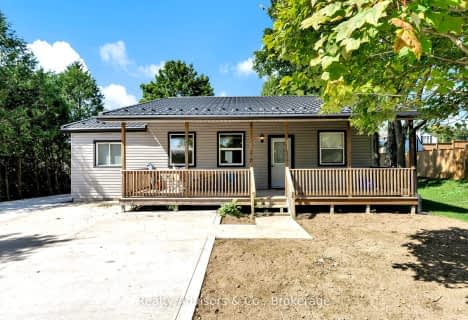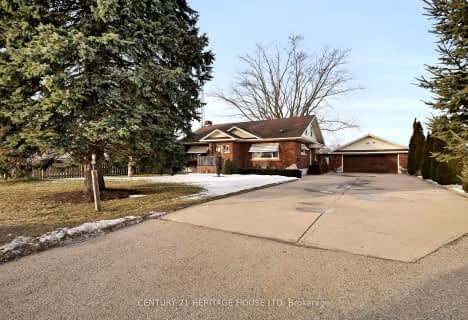Car-Dependent
- Most errands require a car.
28
/100
Somewhat Bikeable
- Most errands require a car.
33
/100

Monsignor J H O'Neil School
Elementary: Catholic
13.74 km
Port Burwell Public School
Elementary: Public
11.50 km
South Ridge Public School
Elementary: Public
15.11 km
Straffordville Public School
Elementary: Public
0.21 km
Westfield Public School
Elementary: Public
12.39 km
Annandale Public School
Elementary: Public
13.67 km
Delhi District Secondary School
Secondary: Public
26.02 km
Valley Heights Secondary School
Secondary: Public
20.49 km
St Mary's High School
Secondary: Catholic
40.64 km
Ingersoll District Collegiate Institute
Secondary: Public
34.14 km
Glendale High School
Secondary: Public
13.48 km
East Elgin Secondary School
Secondary: Public
17.55 km
-
Straffordville Community Park
Straffordville ON 0.22km -
Coronation Park
19 Van St (Old Vienna Rd.), Tillsonburg ON N4G 2M7 12.78km -
The Park
Tillsonburg ON 14.02km
-
RBC Royal Bank
121 Broadway St (Brock St. W.), Tillsonburg ON N4G 3P7 13.06km -
BMO Bank of Montreal
160 Broadway St, Tillsonburg ON N4G 3P8 13.13km -
Scotiabank
54 Norfolk St N, Tillsonburg ON N4G 3P9 13.18km




