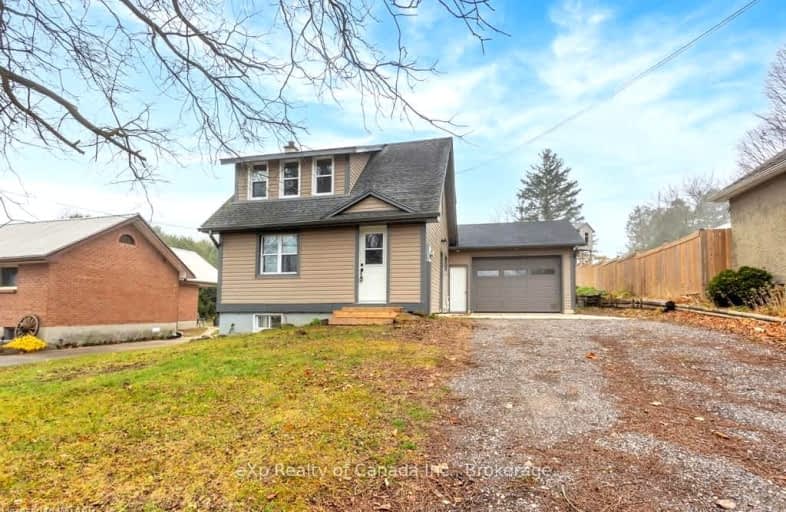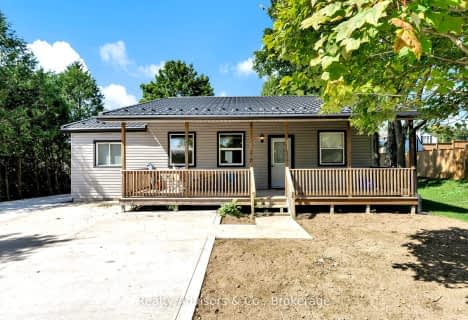Sold on Mar 02, 2025
Note: Property is not currently for sale or for rent.

-
Type: Detached
-
Style: 1 1/2 Storey
-
Lot Size: 55.1 x 248.1 Feet
-
Age: No Data
-
Taxes: $2,945 per year
-
Days on Site: 100 Days
-
Added: Nov 22, 2024 (3 months on market)
-
Updated:
-
Last Checked: 3 months ago
-
MLS®#: X11290208
-
Listed By: Exp realty of canada inc.
Welcome to this versatile, move-in ready home perfect for single or multigenerational families! Step inside to discover an open-concept main floor plan with kitchen, living, and dining areas that create a bright and inviting space for entertaining or family gatherings. With a total of 4 bedrooms and 3 bathrooms over three levels, there's room for everyone to enjoy privacy in their own space. The home also features a finished basement with a second kitchen, ideal for extended family living or rental opportunities. Additional highlights include a drive-through garage for convenience, a deep lot perfect for outdoor enjoyment, and a handy workshop to suit your hobbies or storage needs. Nestled in the heart of peaceful Straffordville, this property offers comfort, functionality, and endless potential. Don't miss your chance to make it your own!
Property Details
Facts for 55689 Main Street, Bayham
Status
Days on Market: 100
Last Status: Sold
Sold Date: Mar 02, 2025
Closed Date: Mar 27, 2025
Expiry Date: May 22, 2025
Sold Price: $505,000
Unavailable Date: Mar 02, 2025
Input Date: Nov 22, 2024
Property
Status: Sale
Property Type: Detached
Style: 1 1/2 Storey
Area: Bayham
Community: Straffordville
Availability Date: Immediate
Assessment Amount: $184,000
Assessment Year: 2024
Inside
Bedrooms: 2
Bedrooms Plus: 2
Bathrooms: 3
Kitchens: 1
Kitchens Plus: 1
Rooms: 10
Den/Family Room: Yes
Air Conditioning: Central Air
Fireplace: No
Central Vacuum: N
Washrooms: 3
Building
Basement: Full
Basement 2: Part Fin
Heat Type: Forced Air
Heat Source: Gas
Exterior: Vinyl Siding
Elevator: N
Water Supply Type: Sand Point W
Water Supply: Well
Special Designation: Unknown
Other Structures: Workshop
Parking
Driveway: Other
Garage Spaces: 1
Garage Type: Attached
Covered Parking Spaces: 6
Total Parking Spaces: 7
Fees
Tax Year: 2024
Tax Legal Description: PART OF LOTS 8 & 9, S/S MAIN ST PLAN 205; PART OF LOT 125, CONCE
Taxes: $2,945
Land
Cross Street: Plank Road South
Municipality District: Bayham
Parcel Number: 353440188
Pool: None
Sewer: Sewers
Lot Depth: 248.1 Feet
Lot Frontage: 55.1 Feet
Acres: < .50
Zoning: HR
Rooms
Room details for 55689 Main Street, Bayham
| Type | Dimensions | Description |
|---|---|---|
| Kitchen Main | 3.71 x 4.62 | |
| Dining Main | 2.64 x 1.75 | |
| Living Main | 3.00 x 5.77 | |
| Prim Bdrm Main | 3.96 x 2.69 | |
| Bathroom Main | - | 4 Pc Bath |
| Br 2nd | 2.77 x 3.48 | |
| Den 2nd | 1.93 x 3.48 | |
| Bathroom 2nd | - | 4 Pc Bath |
| Rec Bsmt | 3.17 x 5.72 | |
| Br Bsmt | 2.24 x 2.72 | |
| Br Bsmt | 2.49 x 2.69 | |
| Kitchen Bsmt | 2.74 x 2.74 |
| XXXXXXXX | XXX XX, XXXX |
XXXXXX XXX XXXX |
$XXX,XXX |
| XXXXXXXX | XXX XX, XXXX |
XXXXXXX XXX XXXX |
|
| XXX XX, XXXX |
XXXXXX XXX XXXX |
$XXX,XXX | |
| XXXXXXXX | XXX XX, XXXX |
XXXXXXXX XXX XXXX |
|
| XXX XX, XXXX |
XXXXXX XXX XXXX |
$XXX,XXX | |
| XXXXXXXX | XXX XX, XXXX |
XXXXXXXX XXX XXXX |
|
| XXX XX, XXXX |
XXXXXX XXX XXXX |
$XXX,XXX | |
| XXXXXXXX | XXX XX, XXXX |
XXXXXXXX XXX XXXX |
|
| XXX XX, XXXX |
XXXXXX XXX XXXX |
$XXX,XXX | |
| XXXXXXXX | XXX XX, XXXX |
XXXX XXX XXXX |
$XXX,XXX |
| XXX XX, XXXX |
XXXXXX XXX XXXX |
$XXX,XXX | |
| XXXXXXXX | XXX XX, XXXX |
XXXX XXX XXXX |
$XXX,XXX |
| XXX XX, XXXX |
XXXXXX XXX XXXX |
$XXX,XXX | |
| XXXXXXXX | XXX XX, XXXX |
XXXX XXX XXXX |
$XX,XXX |
| XXX XX, XXXX |
XXXXXX XXX XXXX |
$XX,XXX |
| XXXXXXXX XXXXXX | XXX XX, XXXX | $524,999 XXX XXXX |
| XXXXXXXX XXXXXXX | XXX XX, XXXX | XXX XXXX |
| XXXXXXXX XXXXXX | XXX XX, XXXX | $549,900 XXX XXXX |
| XXXXXXXX XXXXXXXX | XXX XX, XXXX | XXX XXXX |
| XXXXXXXX XXXXXX | XXX XX, XXXX | $125,000 XXX XXXX |
| XXXXXXXX XXXXXXXX | XXX XX, XXXX | XXX XXXX |
| XXXXXXXX XXXXXX | XXX XX, XXXX | $124,900 XXX XXXX |
| XXXXXXXX XXXXXXXX | XXX XX, XXXX | XXX XXXX |
| XXXXXXXX XXXXXX | XXX XX, XXXX | $127,500 XXX XXXX |
| XXXXXXXX XXXX | XXX XX, XXXX | $525,000 XXX XXXX |
| XXXXXXXX XXXXXX | XXX XX, XXXX | $549,900 XXX XXXX |
| XXXXXXXX XXXX | XXX XX, XXXX | $220,000 XXX XXXX |
| XXXXXXXX XXXXXX | XXX XX, XXXX | $229,500 XXX XXXX |
| XXXXXXXX XXXX | XXX XX, XXXX | $80,000 XXX XXXX |
| XXXXXXXX XXXXXX | XXX XX, XXXX | $84,900 XXX XXXX |
Car-Dependent
- Most errands require a car.
Somewhat Bikeable
- Most errands require a car.

Monsignor J H O'Neil School
Elementary: CatholicPort Burwell Public School
Elementary: PublicSt Joseph's School
Elementary: CatholicStraffordville Public School
Elementary: PublicWestfield Public School
Elementary: PublicAnnandale Public School
Elementary: PublicDelhi District Secondary School
Secondary: PublicValley Heights Secondary School
Secondary: PublicSt Mary's High School
Secondary: CatholicIngersoll District Collegiate Institute
Secondary: PublicGlendale High School
Secondary: PublicEast Elgin Secondary School
Secondary: Public-
Straffordville Community Park
Straffordville ON 0.44km -
Leander Playground
Port Burwell ON N0J 1T0 11.21km -
Coronation Park
19 Van St (Old Vienna Rd.), Tillsonburg ON N4G 2M7 12.86km
-
BMO Bank of Montreal
160 Broadway St, Tillsonburg ON N4G 3P8 13.23km -
Scotiabank
199 Broadway St, Tillsonburg ON N4G 3P9 13.27km -
TD Canada Trust Branch and ATM
200 Broadway St, Tillsonburg ON N4G 5A7 13.31km
- — bath
- — bed
9377 Garner Road, Bayham, Ontario • N0J 1Y0 • Straffordville



