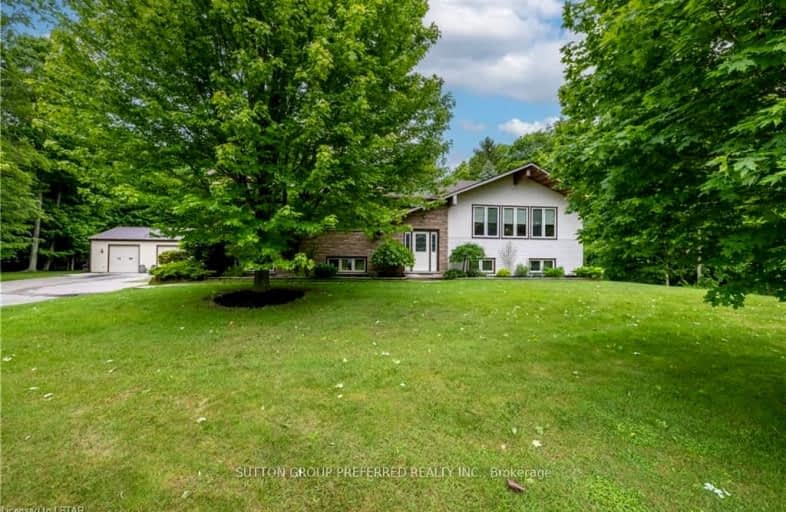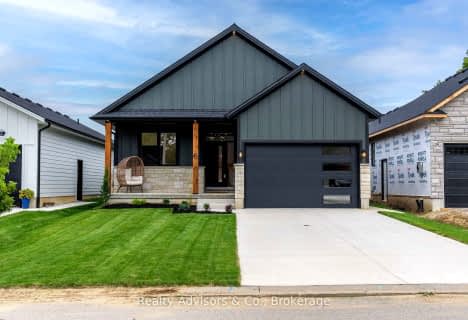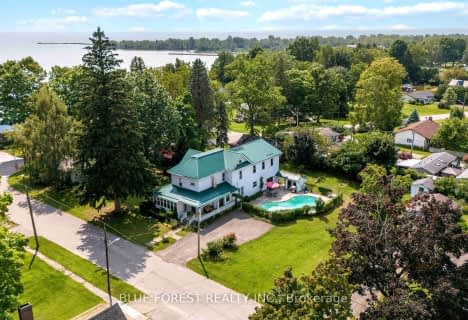
3D Walkthrough
Car-Dependent
- Almost all errands require a car.
0
/100
Somewhat Bikeable
- Almost all errands require a car.
17
/100

Monsignor J H O'Neil School
Elementary: Catholic
24.08 km
Port Burwell Public School
Elementary: Public
1.80 km
Houghton Public School
Elementary: Public
10.06 km
Straffordville Public School
Elementary: Public
10.18 km
Summers' Corners Public School
Elementary: Public
17.31 km
Westfield Public School
Elementary: Public
22.72 km
Delhi District Secondary School
Secondary: Public
32.30 km
Valley Heights Secondary School
Secondary: Public
20.48 km
St Joseph's High School
Secondary: Catholic
33.17 km
Ingersoll District Collegiate Institute
Secondary: Public
44.16 km
Glendale High School
Secondary: Public
23.78 km
East Elgin Secondary School
Secondary: Public
21.35 km
-
Straffordville Community Park
Straffordville ON 10.26km -
Lions Park
Aylmer ON 20.61km -
Kinsmen Park
Aylmer ON 21.13km
-
BMO Bank of Montreal
38 Queen Langtn, Langton ON N0E 1G0 19.43km -
CIBC
37 Queen St, Langton ON N0E 1G0 19.46km -
BMO Bank of Montreal
3 Albert St, Langton ON N0E 1G0 19.52km





