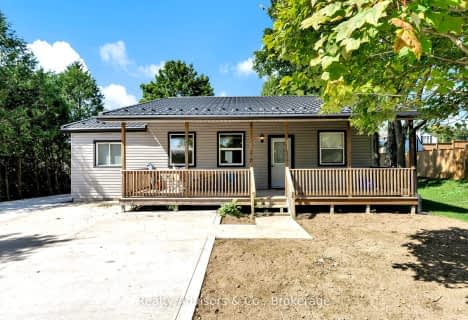
Monsignor J H O'Neil School
Elementary: Catholic
13.67 km
Port Burwell Public School
Elementary: Public
11.76 km
South Ridge Public School
Elementary: Public
14.97 km
Straffordville Public School
Elementary: Public
1.63 km
Westfield Public School
Elementary: Public
12.38 km
Annandale Public School
Elementary: Public
13.88 km
Lord Dorchester Secondary School
Secondary: Public
33.78 km
Delhi District Secondary School
Secondary: Public
27.22 km
Valley Heights Secondary School
Secondary: Public
22.07 km
Ingersoll District Collegiate Institute
Secondary: Public
33.36 km
Glendale High School
Secondary: Public
13.51 km
East Elgin Secondary School
Secondary: Public
15.98 km

