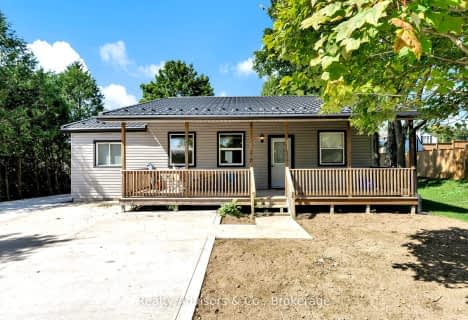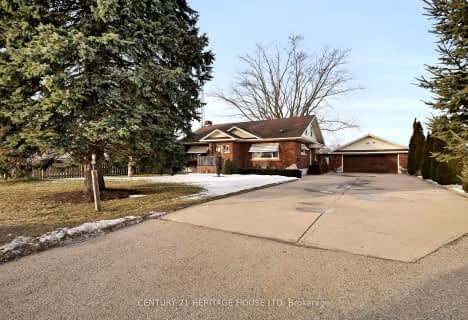
Monsignor J H O'Neil School
Elementary: Catholic
13.82 km
Port Burwell Public School
Elementary: Public
11.43 km
St Joseph's School
Elementary: Catholic
14.69 km
Straffordville Public School
Elementary: Public
0.31 km
Westfield Public School
Elementary: Public
12.47 km
Annandale Public School
Elementary: Public
13.70 km
Delhi District Secondary School
Secondary: Public
25.82 km
Valley Heights Secondary School
Secondary: Public
20.17 km
St Mary's High School
Secondary: Catholic
40.76 km
Ingersoll District Collegiate Institute
Secondary: Public
34.34 km
Glendale High School
Secondary: Public
13.55 km
East Elgin Secondary School
Secondary: Public
17.85 km


