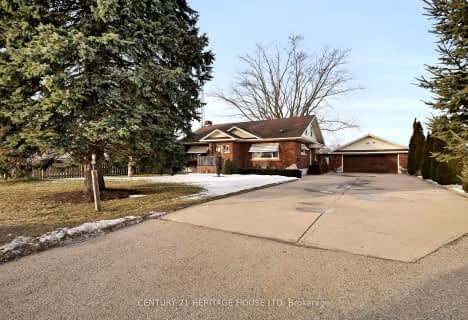
Monsignor J H O'Neil School
Elementary: Catholic
13.88 km
Port Burwell Public School
Elementary: Public
11.37 km
St Joseph's School
Elementary: Catholic
14.74 km
Straffordville Public School
Elementary: Public
0.33 km
Westfield Public School
Elementary: Public
12.53 km
Annandale Public School
Elementary: Public
13.76 km
Delhi District Secondary School
Secondary: Public
25.82 km
Valley Heights Secondary School
Secondary: Public
20.12 km
St Mary's High School
Secondary: Catholic
40.82 km
Ingersoll District Collegiate Institute
Secondary: Public
34.42 km
Glendale High School
Secondary: Public
13.61 km
East Elgin Secondary School
Secondary: Public
17.89 km

