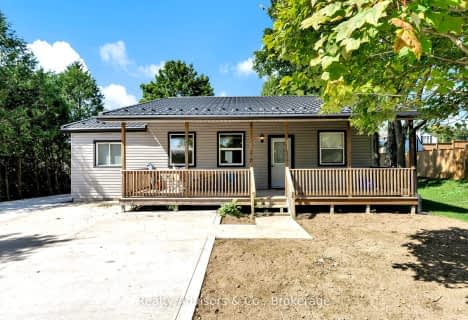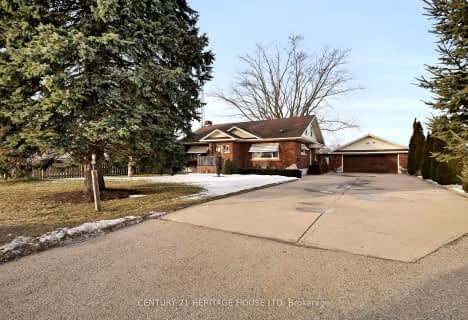
Monsignor J H O'Neil School
Elementary: Catholic
13.67 km
Port Burwell Public School
Elementary: Public
11.58 km
St Joseph's School
Elementary: Catholic
14.53 km
Straffordville Public School
Elementary: Public
0.41 km
Westfield Public School
Elementary: Public
12.32 km
Annandale Public School
Elementary: Public
13.55 km
Delhi District Secondary School
Secondary: Public
25.72 km
Valley Heights Secondary School
Secondary: Public
20.18 km
St Mary's High School
Secondary: Catholic
40.60 km
Ingersoll District Collegiate Institute
Secondary: Public
34.20 km
Glendale High School
Secondary: Public
13.39 km
East Elgin Secondary School
Secondary: Public
17.86 km


