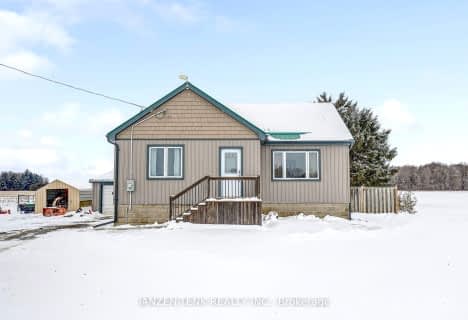Inactive on Jan 16, 2019
Note: Property is not currently for sale or for rent.

-
Type: Detached
-
Lot Size: 176.29 x 267.52 Acres
-
Age: No Data
-
Taxes: $3,605 per year
-
Days on Site: 56 Days
-
Added: Feb 28, 2024 (1 month on market)
-
Updated:
-
Last Checked: 3 months ago
-
MLS®#: X7961292
-
Listed By: Driver realty inc.
Approximately 1 acre of country living in this newly updated family sized home. Offering 4 good sized bedrooms PLUS an office or cozy nursery room and 2 bathrooms (plus an almost finished rough in, in the lower level) all in a spacious side split design, allowing for plenty of natural light in the lower level family room. Featuring a large master bedroom with walk-in closet and 4 piece ensuite with soaker tub and separate shower, convenient main floor laundry and MORE! Outside there is lots of room for a garden and a few chickens too (coop included). The 2 storey 30 x 40 shop is amazing!! Completely insulated with gas in-floor heat, an office, loft area for storage and 2 roll up doors. Updates include 200 amp service, furnace, A/C, windows, shingle and enclosed car-port. A great home to raise your family in !
Property Details
Facts for 56059 Calton Line, Bayham
Status
Days on Market: 56
Last Status: Expired
Sold Date: Jun 28, 2025
Closed Date: Nov 30, -0001
Expiry Date: Jan 16, 2019
Unavailable Date: Dec 12, 2018
Input Date: Oct 18, 2018
Prior LSC: Suspended
Property
Status: Sale
Property Type: Detached
Area: Bayham
Community: Vienna
Availability Date: 60TO89
Assessment Amount: $262,761
Assessment Year: 2018
Inside
Bedrooms: 2
Bedrooms Plus: 2
Bathrooms: 2
Kitchens: 1
Rooms: 9
Air Conditioning: Central Air
Washrooms: 2
Building
Basement: Finished
Basement 2: Part Bsmt
Exterior: Vinyl Siding
Water Supply Type: Dug Well
Other Structures: Workshop
Parking
Covered Parking Spaces: 6
Fees
Tax Year: 2018
Tax Legal Description: PT LT 15 CON 4 BAYHAM PT 11R5318 MUNICIPALITY OF BAYHAM
Taxes: $3,605
Land
Cross Street: Calton Line Just Wes
Municipality District: Bayham
Fronting On: South
Parcel Number: 353320317
Pool: None
Sewer: Septic
Lot Depth: 267.52 Acres
Lot Frontage: 176.29 Acres
Acres: .50-1.99
Zoning: RESIDENTIAL
Rooms
Room details for 56059 Calton Line, Bayham
| Type | Dimensions | Description |
|---|---|---|
| Living Main | 5.30 x 3.42 | |
| Laundry Main | 3.35 x 2.74 | |
| Prim Bdrm 2nd | 5.28 x 4.14 | |
| Br 2nd | 3.37 x 3.22 | |
| Family Lower | 7.54 x 3.98 | |
| Br Lower | 3.37 x 3.20 | |
| Br Lower | 3.37 x 2.97 | |
| Bathroom Main | - | |
| Bathroom 2nd | - | Ensuite Bath |
| XXXXXXXX | XXX XX, XXXX |
XXXXXXXX XXX XXXX |
|
| XXX XX, XXXX |
XXXXXX XXX XXXX |
$XXX,XXX | |
| XXXXXXXX | XXX XX, XXXX |
XXXX XXX XXXX |
$XXX,XXX |
| XXX XX, XXXX |
XXXXXX XXX XXXX |
$XXX,XXX | |
| XXXXXXXX | XXX XX, XXXX |
XXXX XXX XXXX |
$XXX,XXX |
| XXX XX, XXXX |
XXXXXX XXX XXXX |
$XXX,XXX |
| XXXXXXXX XXXXXXXX | XXX XX, XXXX | XXX XXXX |
| XXXXXXXX XXXXXX | XXX XX, XXXX | $534,900 XXX XXXX |
| XXXXXXXX XXXX | XXX XX, XXXX | $910,996 XXX XXXX |
| XXXXXXXX XXXXXX | XXX XX, XXXX | $799,900 XXX XXXX |
| XXXXXXXX XXXX | XXX XX, XXXX | $332,000 XXX XXXX |
| XXXXXXXX XXXXXX | XXX XX, XXXX | $339,900 XXX XXXX |

Monsignor J H O'Neil School
Elementary: CatholicPort Burwell Public School
Elementary: PublicHoughton Public School
Elementary: PublicStraffordville Public School
Elementary: PublicSummers' Corners Public School
Elementary: PublicWestfield Public School
Elementary: PublicDelhi District Secondary School
Secondary: PublicValley Heights Secondary School
Secondary: PublicSt Joseph's High School
Secondary: CatholicIngersoll District Collegiate Institute
Secondary: PublicGlendale High School
Secondary: PublicEast Elgin Secondary School
Secondary: Public- — bath
- — bed
- — sqft
7093 Plank Road, Bayham, Ontario • N0J 1Z0 • Rural Bayham

