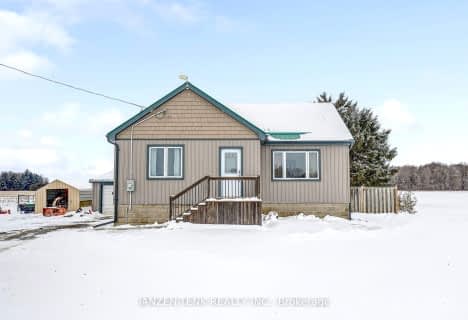
Monsignor J H O'Neil School
Elementary: Catholic
20.19 km
Port Burwell Public School
Elementary: Public
5.10 km
Houghton Public School
Elementary: Public
11.01 km
Straffordville Public School
Elementary: Public
6.27 km
Summers' Corners Public School
Elementary: Public
14.82 km
Westfield Public School
Elementary: Public
18.84 km
Delhi District Secondary School
Secondary: Public
29.80 km
Valley Heights Secondary School
Secondary: Public
20.03 km
St Joseph's High School
Secondary: Catholic
32.08 km
Ingersoll District Collegiate Institute
Secondary: Public
40.31 km
Glendale High School
Secondary: Public
19.91 km
East Elgin Secondary School
Secondary: Public
19.19 km




