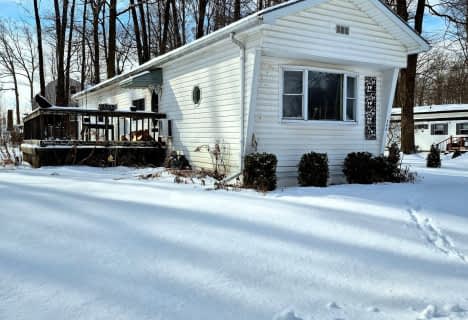
Monsignor J H O'Neil School
Elementary: Catholic
18.73 km
Port Burwell Public School
Elementary: Public
6.53 km
Houghton Public School
Elementary: Public
11.64 km
Straffordville Public School
Elementary: Public
4.80 km
Summers' Corners Public School
Elementary: Public
14.11 km
Westfield Public School
Elementary: Public
17.38 km
Delhi District Secondary School
Secondary: Public
28.90 km
Valley Heights Secondary School
Secondary: Public
20.00 km
St Joseph's High School
Secondary: Catholic
31.84 km
Ingersoll District Collegiate Institute
Secondary: Public
38.89 km
Glendale High School
Secondary: Public
18.45 km
East Elgin Secondary School
Secondary: Public
18.59 km

