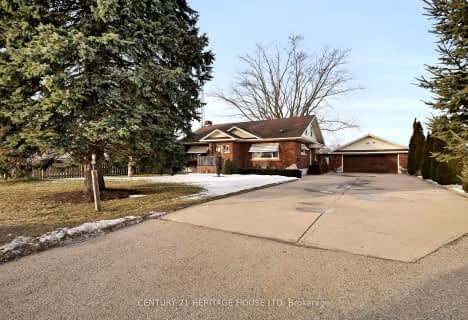
Monsignor J H O'Neil School
Elementary: Catholic
14.06 km
Port Burwell Public School
Elementary: Public
11.18 km
South Ridge Public School
Elementary: Public
15.43 km
Straffordville Public School
Elementary: Public
0.13 km
Westfield Public School
Elementary: Public
12.72 km
Annandale Public School
Elementary: Public
14.00 km
Delhi District Secondary School
Secondary: Public
26.24 km
Valley Heights Secondary School
Secondary: Public
20.49 km
St Mary's High School
Secondary: Catholic
40.95 km
Ingersoll District Collegiate Institute
Secondary: Public
34.41 km
Glendale High School
Secondary: Public
13.81 km
East Elgin Secondary School
Secondary: Public
17.50 km

