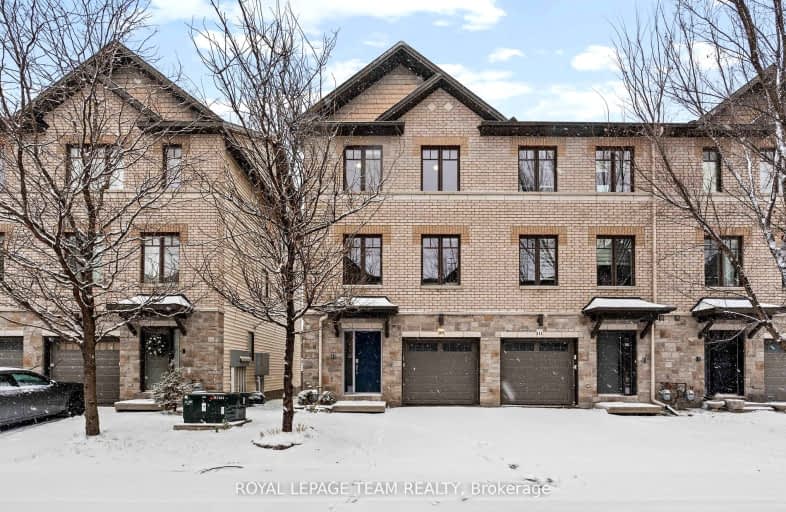Sold on Dec 13, 2024
Note: Property is not currently for sale or for rent.
-
Type: Att/Row/Twnhouse
-
Style: 3-Storey
-
Size: 1500 sqft
-
Lot Size: 24.03 x 74.76 Feet
-
Age: 6-15 years
-
Taxes: $4,318 per year
-
Days on Site: 8 Days
-
Added: Dec 05, 2024 (1 week on market)
-
Updated:
-
Last Checked: 3 hours ago
-
MLS®#: X11883298
-
Listed By: Royal lepage team realty
Stunning END unit 3-storey FREEHOLD townhome featuring a full stone & brick front, 3 bedrooms and 2.5 bathrooms in Beacon Hill. This small enclave of homes offers an amazing city location with walking distance to the NEW Montreal Road LRT, quick access to Highway 174 and just a 15 minute drive to downtown Ottawa. Built in 2012 by reputable builder Talos Homes, this Bliss model floor plan offers approximately 1,865 sq ft of beautiful and functional living space plus a professionally finished basement. You're wowed as soon as you enter the main floor family room with its cozy corner gas fireplace and rich hardwood floors, patio doors provide access to the backyard off the family room, laundry room with sink, linen closet, built-in cabinetry & folding counter above your appliances and a 2-piece powder room rounds out the main floor. Head upstairs to the huge open-concept 2nd floor living space with an entertaining-sized living room, dining room, both with rich hardwood flooring and a Laurysen kitchen which features an upgraded Zen island with seating for four and a bar sink, there's also a buffet wall of cabinetry and shelving which provides a ton of additional storage space. The kitchen upgrades continue with stone countertops, pot lights, under-cabinet lighting and stainless steel appliances. Upstairs are three bedrooms including the primary bedroom with walk-closet, with closet organizers, and a 4-piece ensuite with stone countertops and jacuzzi tub, another 4-piece bathroom with stone countertops completes the upstairs. Head downstairs to the finished basement and the living space continues with a den, currently set up as a yoga space and an office with a door so you can work uninterrupted. The basement has quality laminate flooring, smooth ceilings and pot lights. Attached 1-car garage with garage door opener and driveway parking for a 2nd vehicle. This home offers you it all...style, function & location!
Extras
Window Blinds, Curtain Rods & Curtains, Automatic Garage Door Opener, Alarm System
Property Details
Facts for 109 Brilia, Beacon Hill North - South and Area
Status
Days on Market: 8
Last Status: Sold
Sold Date: Dec 13, 2024
Closed Date: Jan 15, 2025
Expiry Date: Feb 28, 2025
Sold Price: $650,000
Unavailable Date: Dec 13, 2024
Input Date: Dec 05, 2024
Property
Status: Sale
Property Type: Att/Row/Twnhouse
Style: 3-Storey
Size (sq ft): 1500
Age: 6-15
Area: Beacon Hill North - South and Area
Community: 2108 - Beacon Hill South
Availability Date: Immediate
Inside
Bedrooms: 3
Bathrooms: 3
Kitchens: 1
Rooms: 10
Den/Family Room: Yes
Air Conditioning: Central Air
Fireplace: Yes
Laundry Level: Main
Washrooms: 3
Building
Basement: Finished
Basement 2: Full
Heat Type: Forced Air
Heat Source: Gas
Exterior: Brick
Exterior: Stone
Elevator: N
UFFI: No
Energy Certificate: N
Green Verification Status: N
Water Supply: Municipal
Physically Handicapped-Equipped: N
Special Designation: Unknown
Retirement: N
Parking
Garage Spaces: 1
Garage Type: Attached
Covered Parking Spaces: 1
Total Parking Spaces: 2
Fees
Tax Year: 2024
Tax Legal Description: PART OF BLOCK 1 ON PLAN 4M-1455 BEING PARTS 7 AND 8 ON PLAN 4R-2
Taxes: $4,318
Additional Mo Fees: 60
Highlights
Feature: Cul De Sac
Feature: Hospital
Feature: Public Transit
Land
Cross Street: Montreal Rd & Sheffo
Municipality District: Beacon Hill North - South a
Fronting On: North
Parcel Number: 043630135
Parcel of Tied Land: Y
Pool: None
Sewer: Sewers
Lot Depth: 74.76 Feet
Lot Frontage: 24.03 Feet
Acres: < .50
Zoning: Residential
Additional Media
- Virtual Tour: https://listings.insideottawamedia.ca/sites/kjmmxrz/unbranded
Rooms
Room details for 109 Brilia, Beacon Hill North - South and Area
| Type | Dimensions | Description |
|---|---|---|
| Foyer Main | 1.43 x 3.90 | Ceramic Floor, Access To Garage |
| Family Main | 4.51 x 3.65 | Fireplace, W/O To Yard, Hardwood Floor |
| Laundry Main | 2.29 x 1.55 | Laundry Sink, Linen Closet |
| Living 2nd | 3.84 x 5.57 | Open Concept, Combined W/Dining, Hardwood Floor |
| Dining 2nd | 3.35 x 3.65 | Open Concept, Combined W/Living, Hardwood Floor |
| Kitchen 2nd | 3.20 x 5.55 | Open Concept, Quartz Counter, B/I Shelves |
| Prim Bdrm 3rd | 3.13 x 3.68 | W/I Closet, Closet Organizers, 4 Pc Ensuite |
| 2nd Br 3rd | 3.04 x 2.74 | Closet |
| 3rd Br 3rd | 3.04 x 2.46 | Closet |
| Office Bsmt | 3.35 x 2.96 | Laminate, Window, Pot Lights |
| Den Bsmt | 2.10 x 2.93 | Laminate |
| Furnace Bsmt | 1.80 x 4.00 | Concrete Floor |
| XXXXXXXX | XXX XX, XXXX |
XXXXXX XXX XXXX |
$XXX,XXX |
| XXXXXXXX XXXXXX | XXX XX, XXXX | $649,000 XXX XXXX |
Car-Dependent
- Almost all errands require a car.
École élémentaire publique L'Héritage
Elementary: PublicChar-Lan Intermediate School
Elementary: PublicSt Peter's School
Elementary: CatholicHoly Trinity Catholic Elementary School
Elementary: CatholicÉcole élémentaire catholique de l'Ange-Gardien
Elementary: CatholicWilliamstown Public School
Elementary: PublicÉcole secondaire publique L'Héritage
Secondary: PublicCharlottenburgh and Lancaster District High School
Secondary: PublicSt Lawrence Secondary School
Secondary: PublicÉcole secondaire catholique La Citadelle
Secondary: CatholicHoly Trinity Catholic Secondary School
Secondary: CatholicCornwall Collegiate and Vocational School
Secondary: Public

