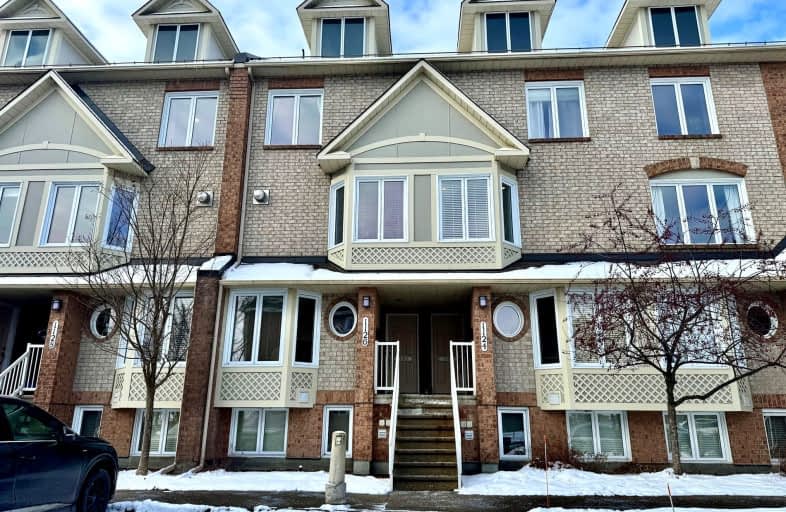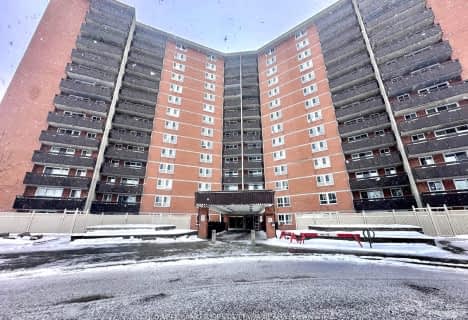Very Walkable
- Most errands can be accomplished on foot.
Some Transit
- Most errands require a car.
Bikeable
- Some errands can be accomplished on bike.

Thomas D'Arcy McGee Catholic Elementary School
Elementary: CatholicSt. Brother Andre Elementary School
Elementary: CatholicLester B. Pearson Catholic Intermediate School
Elementary: CatholicÉcole élémentaire publique Séraphin-Marion
Elementary: PublicLe Phare Elementary School
Elementary: PublicHenry Munro Middle School
Elementary: PublicÉcole secondaire catholique Centre professionnel et technique Minto
Secondary: CatholicÉcole secondaire publique Louis-Riel
Secondary: PublicLester B Pearson Catholic High School
Secondary: CatholicGloucester High School
Secondary: PublicÉcole secondaire catholique Collège catholique Samuel-Genest
Secondary: CatholicColonel By Secondary School
Secondary: Public-
City Place Park
2.14km -
Cedarcroft Park
Ottawa ON 2.64km -
Cummings Park
Gloucester ON 3.25km
-
BMO Bank of Montreal
1936 Montreal Rd (at Ogilvie Rd), Ottawa ON K1J 6N2 0.28km -
CoinFlip Bitcoin ATM
1057 Cyrville Rd, Ottawa ON K1J 7S3 3.63km -
TD Bank Financial Group
1200 St Laurent Blvd, Ottawa ON K1K 3B8 4.13km
- 2 bath
- 2 bed
- 700 sqft
803-2000 Jasmine Crescent, Beacon Hill North - South and Area, Ontario • K1J 8K4 • 2108 - Beacon Hill South
- 1 bath
- 2 bed
- 900 sqft
302-1250 Cummings Avenue, Cyrville - Carson Grove - Pineview, Ontario • K1J 0E1 • 2201 - Cyrville




