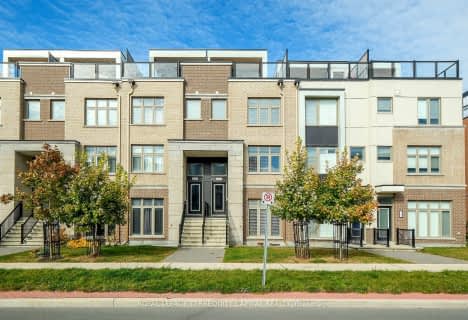
Thomas D'Arcy McGee Catholic Elementary School
Elementary: Catholic
1.33 km
St. Brother Andre Elementary School
Elementary: Catholic
0.48 km
Lester B. Pearson Catholic Intermediate School
Elementary: Catholic
0.74 km
École élémentaire publique Séraphin-Marion
Elementary: Public
1.54 km
Robert Hopkins Public School
Elementary: Public
1.66 km
Le Phare Elementary School
Elementary: Public
0.85 km
École secondaire catholique Centre professionnel et technique Minto
Secondary: Catholic
2.32 km
École secondaire publique Louis-Riel
Secondary: Public
2.62 km
Lester B Pearson Catholic High School
Secondary: Catholic
0.74 km
Gloucester High School
Secondary: Public
0.61 km
École secondaire catholique Collège catholique Samuel-Genest
Secondary: Catholic
1.88 km
Colonel By Secondary School
Secondary: Public
1.47 km
-
City Place Park
1.57km -
Thorncliffe Park
2.04km -
Stonehenge Park
1859 Stonehenge Cres, Gloucester ON K1B 4N7 2.38km
-
TD Bank Financial Group
1648 Montreal Rd (Blair Rd.), Gloucester ON K1J 6N5 0.81km -
Mbna Bank
1600 James Naismith Dr, Gloucester ON K1B 5N8 1.53km -
TD Bank on Montreal Rd
562 Montreal Rd, Ottawa ON K1K 0T9 2.92km

