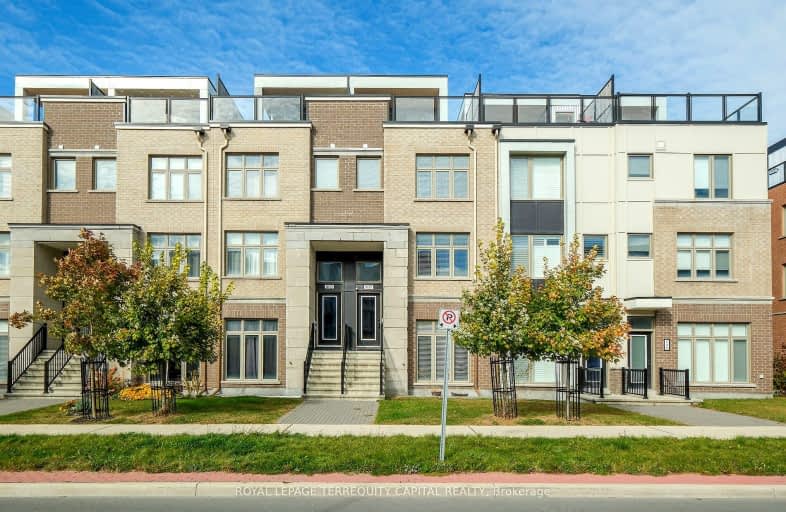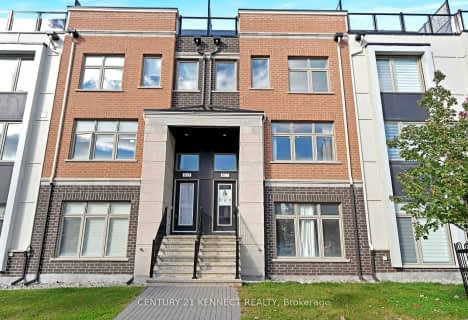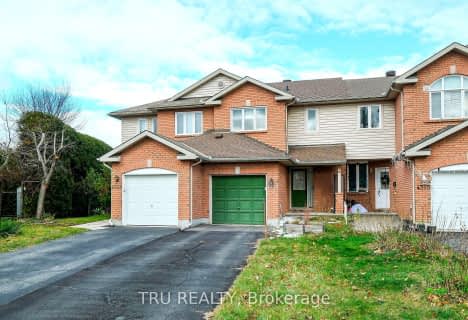Car-Dependent
- Most errands require a car.
Some Transit
- Most errands require a car.
Bikeable
- Some errands can be accomplished on bike.
- — bath
- — bed
4668 OGILVIE WALK Crescent, Cyrville - Carson Grove - Pineview, Ontario • K1J 1G7

Thomas D'Arcy McGee Catholic Elementary School
Elementary: CatholicCarson Grove Elementary School
Elementary: PublicOur Lady of Mount Carmel Elementary School
Elementary: CatholicQueen Elizabeth Public School
Elementary: PublicÉcole intermédiaire catholique Samuel-Genest
Elementary: CatholicÉcole élémentaire catholique Montfort
Elementary: CatholicÉcole secondaire catholique Centre professionnel et technique Minto
Secondary: CatholicOttawa Technical Secondary School
Secondary: PublicLester B Pearson Catholic High School
Secondary: CatholicGloucester High School
Secondary: PublicÉcole secondaire catholique Collège catholique Samuel-Genest
Secondary: CatholicColonel By Secondary School
Secondary: Public-
Thorncliffe Park
0.22km -
Whiterock Park
Ottawa ON 2.11km -
City Place Park
2.69km
-
TD Bank Financial Group
562 Montreal Rd, Ottawa ON K1K 0T9 1.69km -
Scotiabank
2400 City Park Dr, Gloucester ON K1J 1H6 2.5km -
BMO Bank of Montreal
1936 Montreal Rd (at Ogilvie Rd), Ottawa ON K1J 6N2 2.68km




