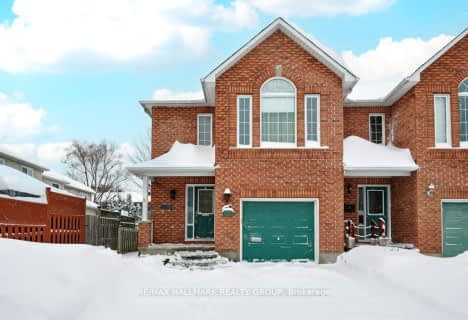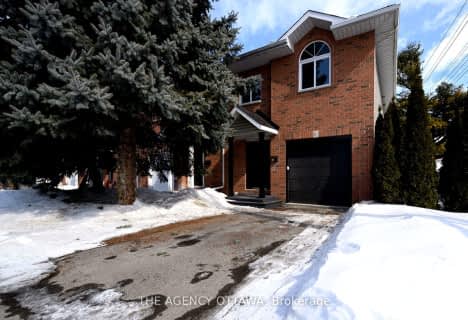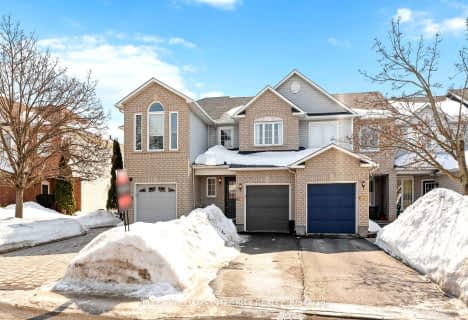

Thomas D'Arcy McGee Catholic Elementary School
Elementary: CatholicSt. Brother Andre Elementary School
Elementary: CatholicLester B. Pearson Catholic Intermediate School
Elementary: CatholicÉcole élémentaire publique Séraphin-Marion
Elementary: PublicRobert Hopkins Public School
Elementary: PublicLe Phare Elementary School
Elementary: PublicÉcole secondaire catholique Centre professionnel et technique Minto
Secondary: CatholicÉcole secondaire publique Louis-Riel
Secondary: PublicLester B Pearson Catholic High School
Secondary: CatholicGloucester High School
Secondary: PublicÉcole secondaire catholique Collège catholique Samuel-Genest
Secondary: CatholicColonel By Secondary School
Secondary: Public- 4 bath
- 3 bed
56 Roseanne Lane East, Blackburn Hamlet, Ontario • K1B 1C2 • 2303 - Blackburn Hamlet (South)
- 4 bath
- 3 bed
1750 Jobin Crescent, Cyrville - Carson Grove - Pineview, Ontario • K1J 1C4 • 2202 - Carson Grove
- 3 bath
- 3 bed
- 1100 sqft
D-3 Southpark Drive, Blackburn Hamlet, Ontario • K1B 3B8 • 2301 - Blackburn Hamlet
- 3 bath
- 3 bed
4638 Ogilvie Walk Crescent, Cyrville - Carson Grove - Pineview, Ontario • K1J 1G7 • 2202 - Carson Grove



