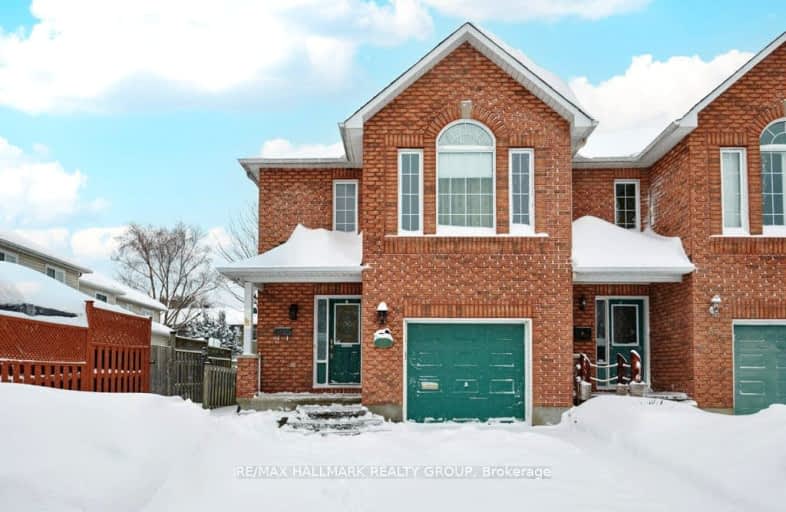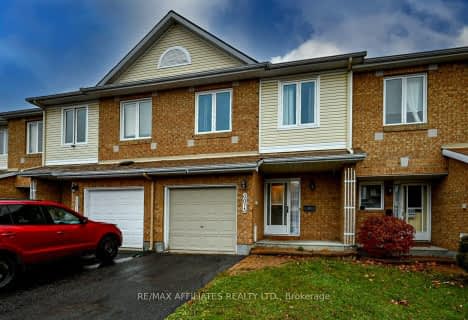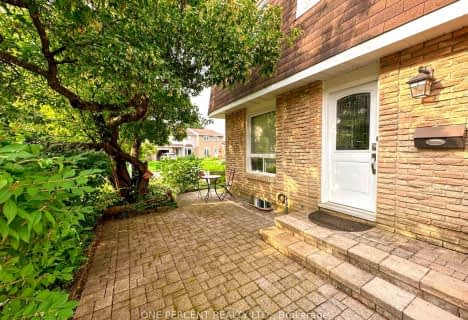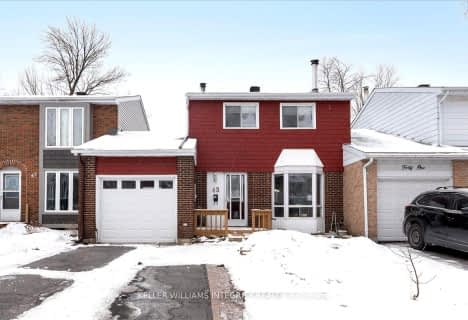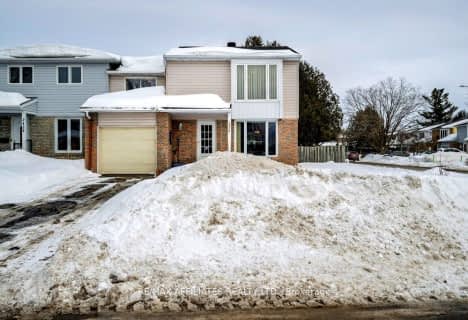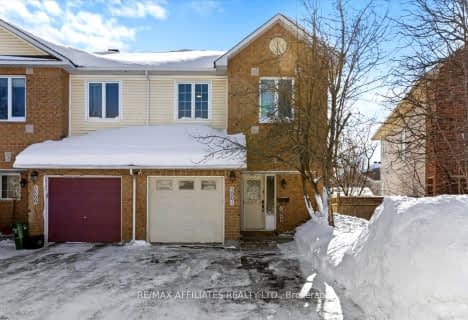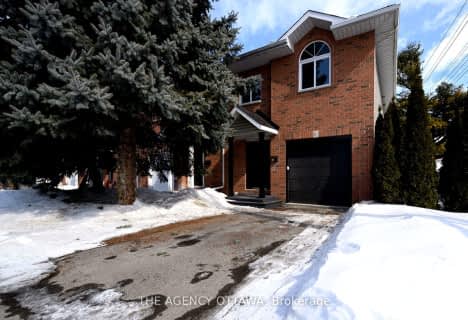Somewhat Walkable
- Some errands can be accomplished on foot.
Some Transit
- Most errands require a car.
Bikeable
- Some errands can be accomplished on bike.
- — bath
- — bed
1780 STONEHENGE Crescent, Cyrville - Carson Grove - Pineview, Ontario • K1B 4Z9
- — bath
- — bed
- — sqft
6393 Sablewood Place, Orleans - Convent Glen and Area, Ontario • K1C 7L7
- — bath
- — bed
- — sqft
4324 Meadowvale Lane, Cyrville - Carson Grove - Pineview, Ontario • K1B 5A2

École élémentaire catholique Sainte-Marie
Elementary: CatholicÉcole élémentaire publique Louis-Riel
Elementary: PublicGood Shepherd Elementary School
Elementary: CatholicLester B. Pearson Catholic Intermediate School
Elementary: CatholicEmily Carr Middle School
Elementary: PublicGlen Ogilvie Public School
Elementary: PublicNorman Johnston Secondary Alternate Prog
Secondary: PublicÉcole secondaire publique Louis-Riel
Secondary: PublicLester B Pearson Catholic High School
Secondary: CatholicGloucester High School
Secondary: PublicÉcole secondaire catholique Garneau
Secondary: CatholicColonel By Secondary School
Secondary: Public-
Tauvette Park
1.13km -
Stonehenge Park
1859 Stonehenge Cres, Gloucester ON K1B 4N7 2.85km -
Longleaf Park
Orléans ON 3.02km
-
TD Canada Trust Branch and ATM
2608 Innes Rd, Gloucester ON K1B 4Z6 0.26km -
RBC Royal Bank
2164 Montreal Rd (at Sinclair St.), Ottawa ON K1J 1G4 2.9km -
National Bank
5925 Jeanne d'Arc Blvd S, Orleans ON K1C 6V8 4.36km
- 3 bath
- 3 bed
- 1500 sqft
5901 Pineglade Crescent, Orleans - Convent Glen and Area, Ontario • K1W 1G3 • 2012 - Chapel Hill South - Orleans Village
- 3 bath
- 3 bed
5928 Pineglade Crescent, Orleans - Convent Glen and Area, Ontario • K1W 1G9 • 2012 - Chapel Hill South - Orleans Village
- 3 bath
- 3 bed
- 1100 sqft
D-3 Southpark Drive, Blackburn Hamlet, Ontario • K1B 3B8 • 2301 - Blackburn Hamlet
