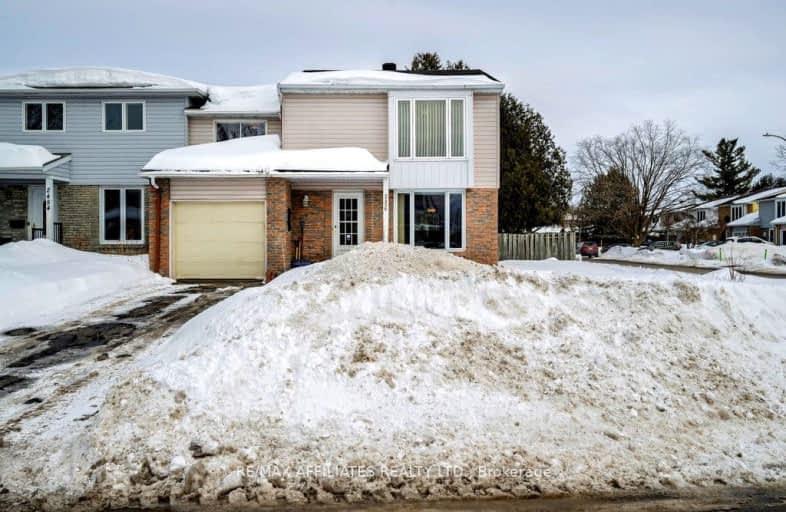Car-Dependent
- Most errands require a car.
33
/100
Some Transit
- Most errands require a car.
38
/100
Somewhat Bikeable
- Most errands require a car.
46
/100

École élémentaire catholique Sainte-Marie
Elementary: Catholic
1.23 km
Chapel Hill Catholic Elementary School
Elementary: Catholic
2.09 km
Good Shepherd Elementary School
Elementary: Catholic
1.06 km
Emily Carr Middle School
Elementary: Public
0.90 km
Forest Valley Elementary School
Elementary: Public
1.96 km
Glen Ogilvie Public School
Elementary: Public
1.53 km
École secondaire catholique Mer Bleue
Secondary: Catholic
3.77 km
Norman Johnston Secondary Alternate Prog
Secondary: Public
0.26 km
École secondaire publique Louis-Riel
Secondary: Public
1.75 km
Lester B Pearson Catholic High School
Secondary: Catholic
3.62 km
Gloucester High School
Secondary: Public
3.79 km
École secondaire catholique Garneau
Secondary: Catholic
3.94 km
-
Stonehenge Park
1859 Stonehenge Cres, Gloucester ON K1B 4N7 4.26km -
Hiawatha Park
Ottawa ON 4.43km -
La Verendrye Park
Ottawa ON 4.47km
-
RBC Royal Bank
2164 Montreal Rd (at Sinclair St.), Ottawa ON K1J 1G4 3.65km -
Caisse Populaire Orleans Inc
2591 Saint-Joseph Blvd, Orleans ON K1C 1G4 4.53km -
BMO Bank of Montreal
1600 Star Top Rd, Gloucester ON K1B 3W6 5.58km


