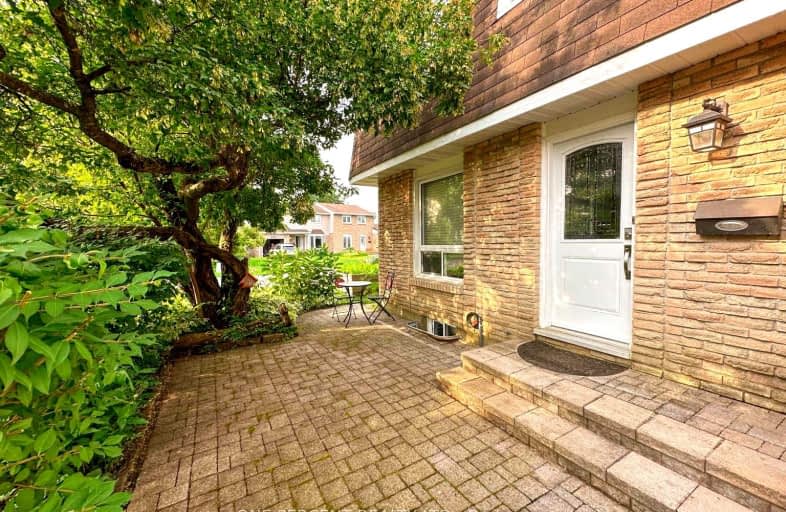Car-Dependent
- Most errands require a car.
Some Transit
- Most errands require a car.
Somewhat Bikeable
- Most errands require a car.

École élémentaire catholique Sainte-Marie
Elementary: CatholicChapel Hill Catholic Elementary School
Elementary: CatholicGood Shepherd Elementary School
Elementary: CatholicEmily Carr Middle School
Elementary: PublicForest Valley Elementary School
Elementary: PublicGlen Ogilvie Public School
Elementary: PublicÉcole secondaire catholique Mer Bleue
Secondary: CatholicNorman Johnston Secondary Alternate Prog
Secondary: PublicÉcole secondaire publique Louis-Riel
Secondary: PublicLester B Pearson Catholic High School
Secondary: CatholicÉcole secondaire catholique Garneau
Secondary: CatholicCairine Wilson Secondary School
Secondary: Public-
Blue Willow Park
Orleans Blvd & Longfields Dr 1.66km -
Le Prelude Park
1.79km -
Silverbirch Park
ON 1.81km
-
TD Canada Trust Branch and ATM
2608 Innes Rd, Gloucester ON K1B 4Z6 1.2km -
Scotiabank
1615 d'Orleans Blvd, Orléans ON K1C 7E2 3.58km -
BMO Bank of Montreal
1936 Montreal Rd (at Ogilvie Rd), Ottawa ON K1J 6N2 3.72km
- 3 bath
- 4 bed
- 2000 sqft
244 Gossamer Street, Orleans - Convent Glen and Area, Ontario • K1C 7G4 • 2013 - Mer Bleue/Bradley Estates/Anderson Pa



