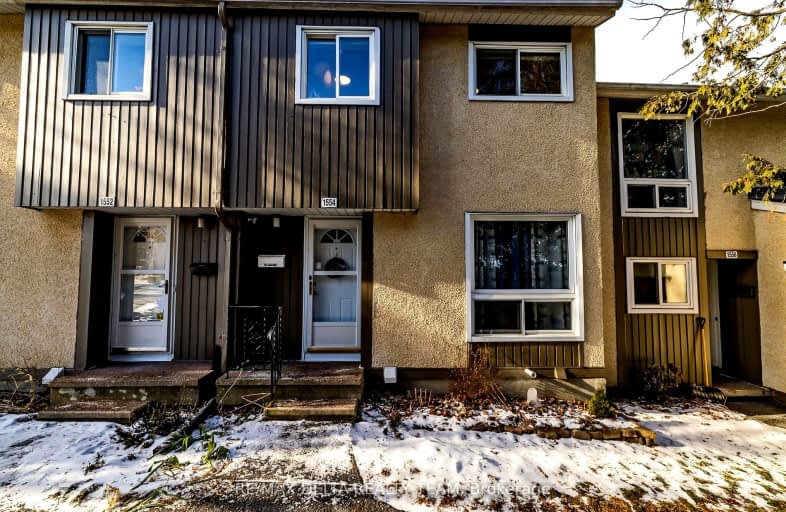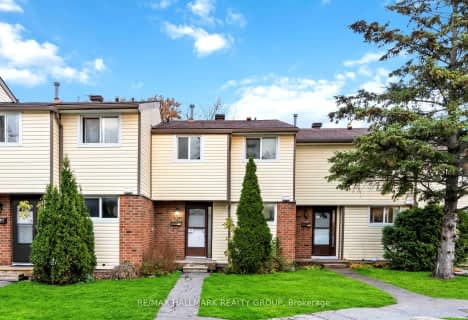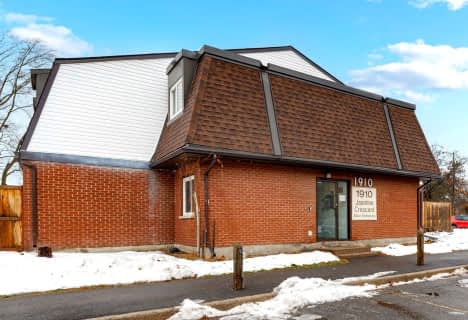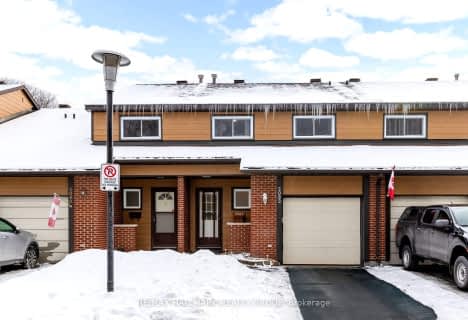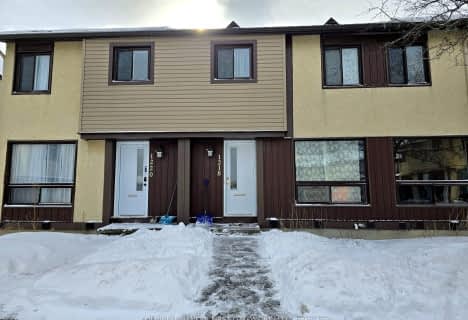Somewhat Walkable
- Some errands can be accomplished on foot.
Some Transit
- Most errands require a car.
Somewhat Bikeable
- Most errands require a car.
Thomas D'Arcy McGee Catholic Elementary School
Elementary: CatholicSt. Brother Andre Elementary School
Elementary: CatholicÉcole élémentaire publique Séraphin-Marion
Elementary: PublicRobert Hopkins Public School
Elementary: PublicLe Phare Elementary School
Elementary: PublicHenry Munro Middle School
Elementary: PublicÉcole secondaire catholique Centre professionnel et technique Minto
Secondary: CatholicÉcole secondaire publique Louis-Riel
Secondary: PublicLester B Pearson Catholic High School
Secondary: CatholicGloucester High School
Secondary: PublicÉcole secondaire catholique Collège catholique Samuel-Genest
Secondary: CatholicColonel By Secondary School
Secondary: Public-
City Place Park
2.66km -
Blackburn Park
Ottawa ON 3.68km -
Hiawatha Park
Ottawa ON 4.21km
-
TD Canada Trust Branch and ATM
2608 Innes Rd, Gloucester ON K1B 4Z6 3.49km -
TD Canada Trust ATM
2608 Innes Rd, Gloucester ON K1B 4Z6 3.49km -
CIBC
1134 Oglivie Rd, Ottawa ON K1J 7P4 3.74km
- 2 bath
- 3 bed
- 1400 sqft
317-1441 PALMERSTON Drive, Cyrville - Carson Grove - Pineview, Ontario • K1J 8N9 • 2202 - Carson Grove
- 2 bath
- 3 bed
- 1000 sqft
23j-1910 Jasmine Crescent, Beacon Hill North - South and Area, Ontario • K1J 7V9 • 2108 - Beacon Hill South
- 2 bath
- 3 bed
- 1200 sqft
4872 Hendon Way, Cyrville - Carson Grove - Pineview, Ontario • K1J 8T1 • 2201 - Cyrville
- 2 bath
- 4 bed
- 1200 sqft
54-2082 Orient Park Drive, Blackburn Hamlet, Ontario • K1B 4V9 • 2303 - Blackburn Hamlet (South)
- 2 bath
- 3 bed
- 1000 sqft
99-1283 Perez Crescent, Cyrville - Carson Grove - Pineview, Ontario • K1J 8T9 • 2202 - Carson Grove
- 3 bath
- 3 bed
- 1800 sqft
2126 Canberra Place, Cyrville - Carson Grove - Pineview, Ontario • K1B 4R4 • 2204 - Pineview
- — bath
- — bed
- — sqft
177-1218 Bethamy Lane, Beacon Hill North - South and Area, Ontario • K1J 8P4 • 2107 - Beacon Hill South
