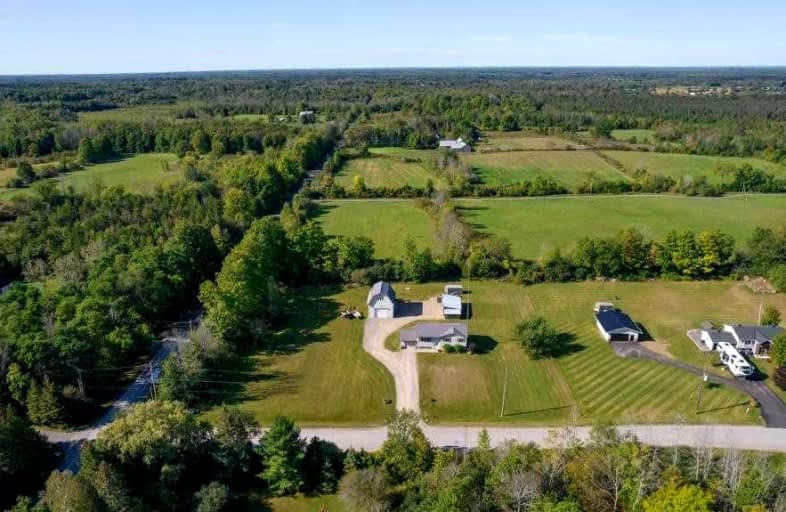
3D Walkthrough

Hanley Hall Catholic Elementary School
Elementary: Catholic
11.58 km
North Elmsley Public School
Elementary: Public
11.75 km
St Francis de Sales Separate School
Elementary: Catholic
11.20 km
Duncan J Schoular Public School
Elementary: Public
11.76 km
St James the Greater Separate School
Elementary: Catholic
12.06 km
Beckwith Public School
Elementary: Public
13.51 km
Hanley Hall Catholic High School
Secondary: Catholic
11.26 km
St. Luke Catholic High School
Secondary: Catholic
12.62 km
Carleton Place High School
Secondary: Public
16.63 km
Notre Dame Catholic High School
Secondary: Catholic
17.87 km
Smiths Falls District Collegiate Institute
Secondary: Public
12.87 km
T R Leger School of Adult & Continuing Secondary School
Secondary: Public
17.88 km



