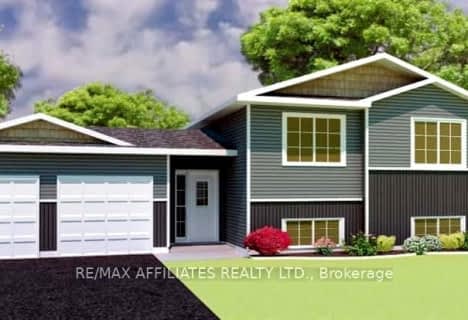
Richmond Public School
Elementary: Public
14.69 km
Montague Public School
Elementary: Public
17.43 km
Goulbourn Middle School
Elementary: Public
15.47 km
Beckwith Public School
Elementary: Public
10.04 km
St Philip Elementary School
Elementary: Catholic
14.13 km
Westwind Public School
Elementary: Public
17.08 km
École secondaire catholique Paul-Desmarais
Secondary: Catholic
20.25 km
Frederick Banting Secondary Alternate Pr
Secondary: Public
18.26 km
Carleton Place High School
Secondary: Public
14.58 km
South Carleton High School
Secondary: Public
14.67 km
Sacred Heart High School
Secondary: Catholic
18.87 km
T R Leger School of Adult & Continuing Secondary School
Secondary: Public
15.14 km

