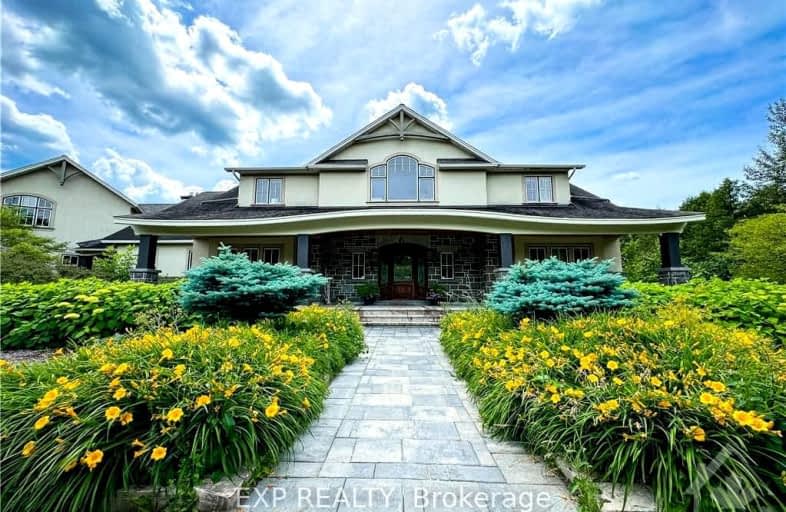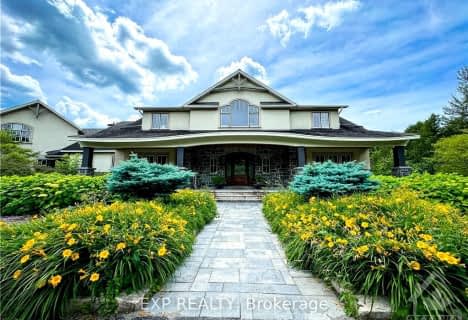Car-Dependent
- Almost all errands require a car.
Somewhat Bikeable
- Most errands require a car.

École élémentaire catholique J.-L.-Couroux
Elementary: CatholicCarleton Place Intermediate School
Elementary: PublicMontague Public School
Elementary: PublicArklan Community Public School
Elementary: PublicBeckwith Public School
Elementary: PublicCaldwell Street Elementary School
Elementary: PublicFrederick Banting Secondary Alternate Pr
Secondary: PublicCarleton Place High School
Secondary: PublicNotre Dame Catholic High School
Secondary: CatholicSouth Carleton High School
Secondary: PublicSacred Heart High School
Secondary: CatholicT R Leger School of Adult & Continuing Secondary School
Secondary: Public-
Hendry Farm Park
PRESTON Dr, Carleton Place ON 13.46km -
Richmond Lions Community Park
16.41km -
West Ridge Drive Conservation Area
Ottawa ON 17.99km
-
TD Bank Financial Group
565 McNeely Ave, Carleton Place ON K7C 0A8 10.95km -
TD Canada Trust Branch and ATM
565 McNeely Ave, Carleton Place ON K7C 0A8 10.95km -
CIBC
33 Lansdowne Ave (at Moore St.), Carleton Place ON K7C 3S9 12.77km



