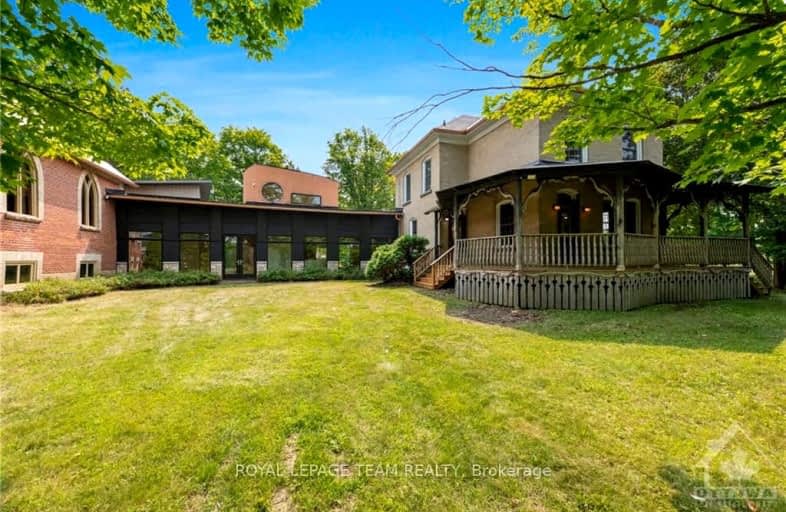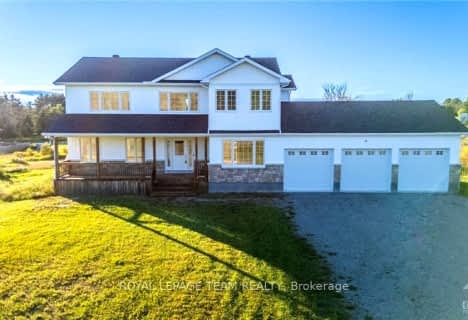
Video Tour
Car-Dependent
- Almost all errands require a car.
6
/100
Somewhat Bikeable
- Most errands require a car.
26
/100

Hanley Hall Catholic Elementary School
Elementary: Catholic
12.95 km
North Elmsley Public School
Elementary: Public
12.73 km
St Francis de Sales Separate School
Elementary: Catholic
12.57 km
Duncan J Schoular Public School
Elementary: Public
13.13 km
St James the Greater Separate School
Elementary: Catholic
13.43 km
Beckwith Public School
Elementary: Public
12.29 km
Hanley Hall Catholic High School
Secondary: Catholic
12.63 km
St. Luke Catholic High School
Secondary: Catholic
13.98 km
Carleton Place High School
Secondary: Public
15.29 km
Notre Dame Catholic High School
Secondary: Catholic
16.52 km
Smiths Falls District Collegiate Institute
Secondary: Public
14.24 km
T R Leger School of Adult & Continuing Secondary School
Secondary: Public
16.55 km
-
Rideau Canal National Historic Site
34A Beckwith St S, Smiths Falls ON K7A 2A8 12.8km -
Centennial Park
22 Confederation Dr, Smiths Falls ON K7A 2P6 12.85km -
Parks Canada-Smith Falls
49 Centre St, Smiths Falls ON K7A 3B8 13km
-
Scotiabank
110 Beckwith St N, Smiths Falls ON K7A 2C3 12.18km -
CoinFlip Bitcoin ATM
99 Beckwith St N, Smiths Falls ON K7A 2C2 12.25km -
CIBC
51 Beckwith St N, Smiths Falls ON K7A 2B4 12.53km


