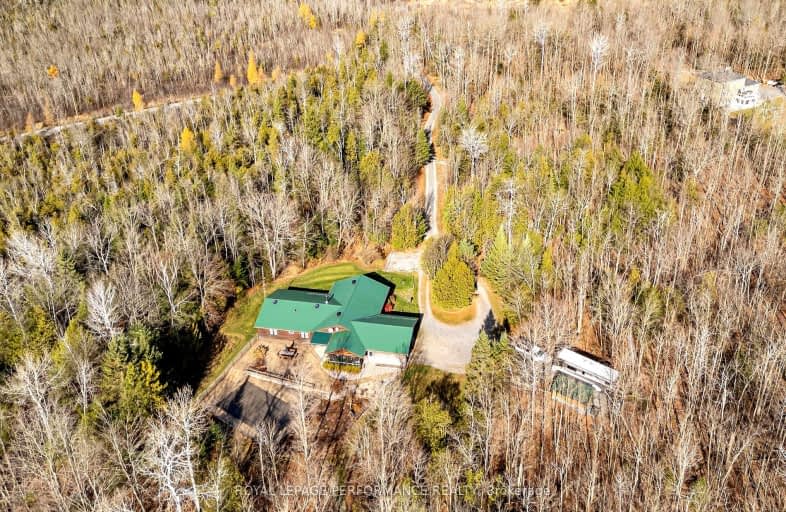Car-Dependent
- Almost all errands require a car.
0
/100
Somewhat Bikeable
- Most errands require a car.
26
/100

École élémentaire catholique J.-L.-Couroux
Elementary: Catholic
8.84 km
St Mary's Separate School
Elementary: Catholic
10.31 km
Carleton Place Intermediate School
Elementary: Public
10.09 km
Arklan Community Public School
Elementary: Public
10.31 km
Beckwith Public School
Elementary: Public
5.62 km
Caldwell Street Elementary School
Elementary: Public
10.04 km
Hanley Hall Catholic High School
Secondary: Catholic
20.41 km
St. Luke Catholic High School
Secondary: Catholic
22.02 km
Carleton Place High School
Secondary: Public
10.38 km
Notre Dame Catholic High School
Secondary: Catholic
11.60 km
Smiths Falls District Collegiate Institute
Secondary: Public
22.19 km
T R Leger School of Adult & Continuing Secondary School
Secondary: Public
11.24 km
-
Ashton Park
8930 Flewellyn Rd, Ashton ON 8.24km -
Nelson Park
Carleton Place ON 8.84km -
Riverside Park and Beach
Carleton Place ON 9.6km
-
TD Canada Trust ATM
565 McNeely Ave, Carleton Place ON K7C 0A8 8.28km -
CIBC
33 Lansdowne Ave (at Moore St.), Carleton Place ON K7C 3S9 10.01km -
Scotiabank
85 Bridge St, Carleton Place ON K7C 2V4 10.43km


