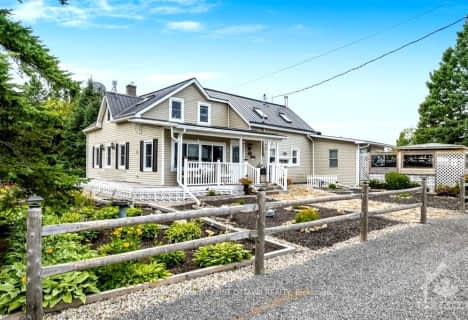
Video Tour

École élémentaire catholique J.-L.-Couroux
Elementary: Catholic
11.74 km
St Mary's Separate School
Elementary: Catholic
12.95 km
Carleton Place Intermediate School
Elementary: Public
13.17 km
Arklan Community Public School
Elementary: Public
13.52 km
Beckwith Public School
Elementary: Public
8.97 km
Caldwell Street Elementary School
Elementary: Public
12.68 km
Hanley Hall Catholic High School
Secondary: Catholic
15.33 km
St. Luke Catholic High School
Secondary: Catholic
16.88 km
Carleton Place High School
Secondary: Public
12.93 km
Notre Dame Catholic High School
Secondary: Catholic
14.23 km
Smiths Falls District Collegiate Institute
Secondary: Public
17.08 km
T R Leger School of Adult & Continuing Secondary School
Secondary: Public
14.09 km
