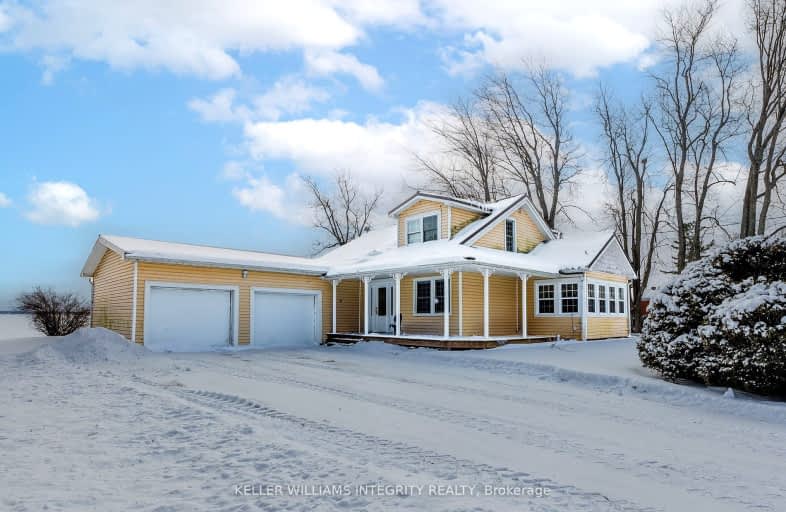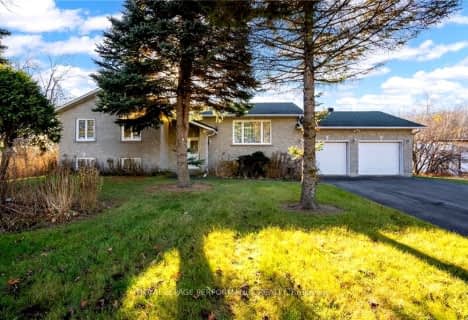
Car-Dependent
- Almost all errands require a car.
Somewhat Bikeable
- Most errands require a car.

Char-Lan Intermediate School
Elementary: PublicÉcole élémentaire publique Terre des Jeunes
Elementary: PublicIona Academy
Elementary: CatholicÉcole élémentaire catholique de l'Ange-Gardien
Elementary: CatholicÉcole élémentaire catholique Elda-Rouleau
Elementary: CatholicWilliamstown Public School
Elementary: PublicÉcole secondaire publique L'Héritage
Secondary: PublicÉcole secondaire catholique Le Relais
Secondary: CatholicCharlottenburgh and Lancaster District High School
Secondary: PublicGlengarry District High School
Secondary: PublicSt Lawrence Secondary School
Secondary: PublicHoly Trinity Catholic Secondary School
Secondary: Catholic-
Plage de Saint-Zotique
Saint-Zotique QC 7.61km -
Parc Marcel-Léger
Saint-Zotique QC J0P 1Z0 8.01km -
Smithfield Park
Mc Donald St, Lancaster ON 11.26km
-
BMO Bank of Montreal
193 Military Rd (Duncan), Lancaster ON K0C 1N0 11.35km -
TD Bank Financial Group
40 Blvd Cite-Des-Jeunes, Vaudreuil-Dorion QC J7V 9L5 13.7km -
Caisse Desjardins
12 St Jean Baptiste St, Saint-Polycarpe QC J0P 1X0 13.72km
- 2 bath
- 3 bed
- 1100 sqft
6279 151st Ave-Gunn Crescent, South Glengarry, Ontario • K0C 1E0 • 724 - South Glengarry (Lancaster) Twp




