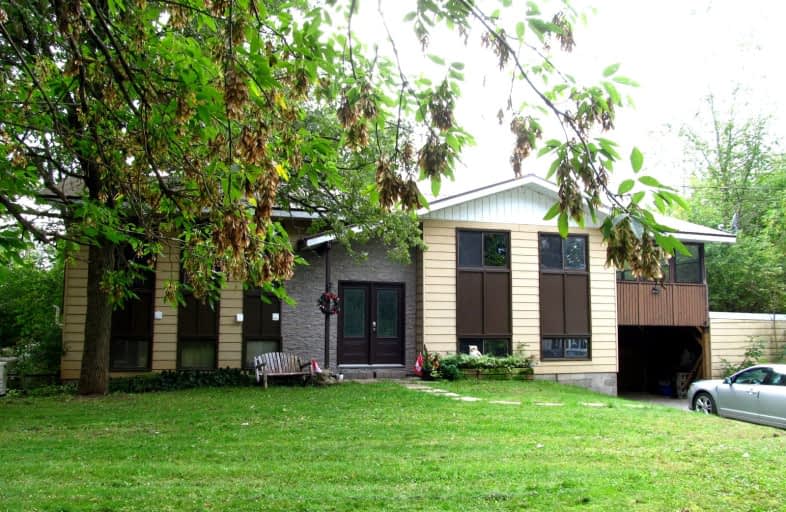Car-Dependent
- Almost all errands require a car.
6
/100
Somewhat Bikeable
- Most errands require a car.
31
/100

École élémentaire catholique J.-L.-Couroux
Elementary: Catholic
11.05 km
St Mary's Separate School
Elementary: Catholic
12.29 km
Carleton Place Intermediate School
Elementary: Public
12.47 km
Arklan Community Public School
Elementary: Public
12.82 km
Beckwith Public School
Elementary: Public
8.24 km
Caldwell Street Elementary School
Elementary: Public
12.01 km
Hanley Hall Catholic High School
Secondary: Catholic
16.08 km
St. Luke Catholic High School
Secondary: Catholic
17.63 km
Carleton Place High School
Secondary: Public
12.27 km
Notre Dame Catholic High School
Secondary: Catholic
13.57 km
Smiths Falls District Collegiate Institute
Secondary: Public
17.84 km
T R Leger School of Adult & Continuing Secondary School
Secondary: Public
13.42 km
-
Dunham Park
153 Dunham St, Carleton Place ON K7C 4N3 11.37km -
Work Out Area
134 Barclay St, Carleton Place ON K7C 4N3 11.38km -
Riverside Park and Beach
Carleton Place ON 11.86km
-
TD Canada Trust Branch and ATM
565 McNeely Ave, Carleton Place ON K7C 0A8 10.83km -
TD Canada Trust ATM
565 McNeely Ave, Carleton Place ON K7C 0A8 10.84km -
TD Bank Financial Group
565 McNeely Ave, Carleton Place ON K7C 0A8 10.84km


