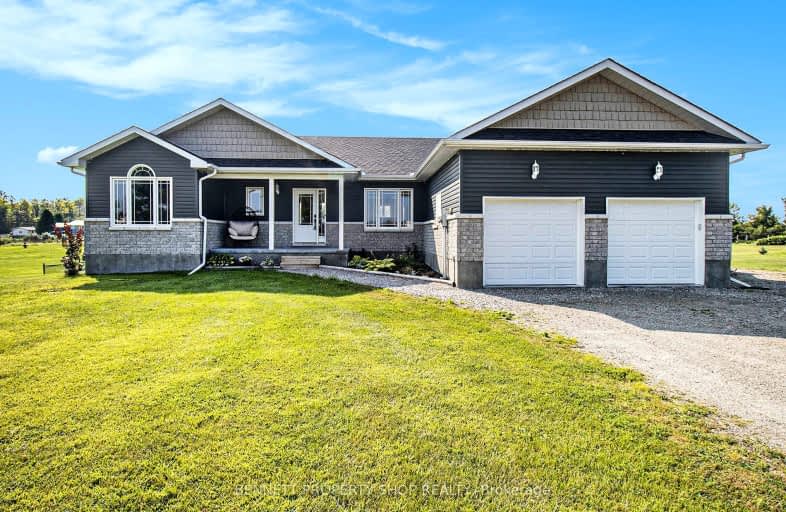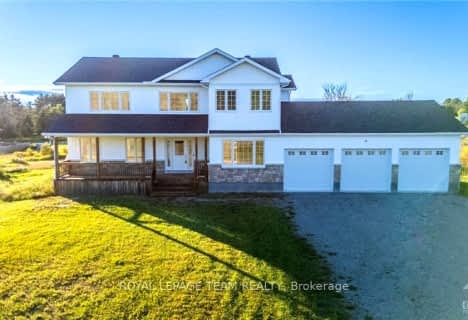Sold on Feb 08, 2025
Note: Property is not currently for sale or for rent.

-
Type: Detached
-
Style: Bungalow
-
Lot Size: 247.66 x 313.8 Feet
-
Age: No Data
-
Taxes: $3,990 per year
-
Days on Site: 71 Days
-
Added: Nov 29, 2024 (2 months on market)
-
Updated:
-
Last Checked: 3 months ago
-
MLS®#: X11574703
-
Listed By: Bennett property shop realty
Are you looking for a lifestyle where you can relax & unwind with your family & friends at the end of a long day? Where space & fresh air are your neighbors? Where your yard is like a resort with a Hot Tub, an in ground pool, 2 spacious decks, a fenced play area for the children & the pooch plus room for your camper & all of your toys? Where the conveniences of shopping, restaurants, & coffee shops are a mere 10 minutes away from your ideal lifestyle? Well, I have the PERFECT home for you! Situated on a beautiful lot in a kind & caring community you will love what this home has to offer. Beautiful vistas from the moment your walk in to the open concept main living area. 4 beds, 3 full baths, a bright walkout basement with room for an additional bedroom, a covered front & back porch, an oversized garage & serenity! Included with this home is the lawn tractor, the natural gas BBQ & your snow removal service for the winter! Amazing! Move in for the holidays!
Property Details
Facts for 147 MALCOLMS Way, Beckwith
Status
Days on Market: 71
Last Status: Sold
Sold Date: Feb 08, 2025
Closed Date: May 01, 2025
Expiry Date: Mar 31, 2025
Sold Price: $790,000
Unavailable Date: Feb 09, 2025
Input Date: Nov 29, 2024
Property
Status: Sale
Property Type: Detached
Style: Bungalow
Area: Beckwith
Community: 910 - Beckwith Twp
Availability Date: TBD
Inside
Bedrooms: 3
Bedrooms Plus: 1
Bathrooms: 3
Kitchens: 1
Rooms: 18
Den/Family Room: Yes
Air Conditioning: Central Air
Fireplace: No
Central Vacuum: N
Washrooms: 3
Utilities
Gas: Yes
Building
Basement: Full
Basement 2: Part Fin
Heat Type: Forced Air
Heat Source: Gas
Exterior: Brick
Exterior: Other
Water Supply Type: Drilled Well
Water Supply: Well
Special Designation: Unknown
Parking
Garage Spaces: 2
Garage Type: Attached
Covered Parking Spaces: 8
Total Parking Spaces: 10
Fees
Tax Year: 2023
Tax Legal Description: LOT 31, PLAN 27M35, S/T EASEMENT IN FAVOUR OF THE HYDRO ELECTRIC
Taxes: $3,990
Highlights
Feature: Fenced Yard
Feature: Golf
Feature: Park
Land
Cross Street: Highway 15 South of
Municipality District: Beckwith
Fronting On: South
Parcel Number: 051530216
Pool: Inground
Sewer: Septic
Lot Depth: 313.8 Feet
Lot Frontage: 247.66 Feet
Lot Irregularities: 1
Acres: .50-1.99
Zoning: Residential
Rural Services: Internet High Spd
Rural Services: Natural Gas
Additional Media
- Virtual Tour: https://my.matterport.com/show/?m=kk9ZA5SrL5C
Rooms
Room details for 147 MALCOLMS Way, Beckwith
| Type | Dimensions | Description |
|---|---|---|
| Other Main | 1.80 x 4.39 | |
| Dining Main | 4.59 x 4.64 | |
| Living Main | 4.67 x 3.96 | |
| Br Main | 3.45 x 3.07 | |
| Br Main | 3.09 x 3.12 | |
| Laundry Main | 1.85 x 2.51 | |
| Prim Bdrm Main | 5.63 x 4.52 | |
| Kitchen Main | 4.31 x 3.73 | |
| Other Lower | 7.79 x 3.04 | |
| Br Lower | 3.96 x 4.62 | |
| Other Lower | 4.01 x 13.23 | |
| Family Lower | 3.88 x 7.23 |

| XXXXXXXX | XXX XX, XXXX |
XXXXXX XXX XXXX |
$XXX,XXX |
| XXXXXXXX | XXX XX, XXXX |
XXXXXXX XXX XXXX |
|
| XXX XX, XXXX |
XXXXXX XXX XXXX |
$XXX,XXX | |
| XXXXXXXX | XXX XX, XXXX |
XXXXXXX XXX XXXX |
|
| XXX XX, XXXX |
XXXXXX XXX XXXX |
$XXX,XXX | |
| XXXXXXXX | XXX XX, XXXX |
XXXXXXX XXX XXXX |
|
| XXX XX, XXXX |
XXXXXX XXX XXXX |
$XXX,XXX | |
| XXXXXXXX | XXX XX, XXXX |
XXXXXXX XXX XXXX |
|
| XXX XX, XXXX |
XXXXXX XXX XXXX |
$XXX,XXX | |
| XXXXXXXX | XXX XX, XXXX |
XXXXXXX XXX XXXX |
|
| XXX XX, XXXX |
XXXXXX XXX XXXX |
$XXX,XXX | |
| XXXXXXXX | XXX XX, XXXX |
XXXXXXX XXX XXXX |
|
| XXX XX, XXXX |
XXXXXX XXX XXXX |
$XXX,XXX | |
| XXXXXXXX | XXX XX, XXXX |
XXXXXXX XXX XXXX |
|
| XXX XX, XXXX |
XXXXXX XXX XXXX |
$XXX,XXX |
| XXXXXXXX XXXXXX | XXX XX, XXXX | $799,900 XXX XXXX |
| XXXXXXXX XXXXXXX | XXX XX, XXXX | XXX XXXX |
| XXXXXXXX XXXXXX | XXX XX, XXXX | $829,900 XXX XXXX |
| XXXXXXXX XXXXXXX | XXX XX, XXXX | XXX XXXX |
| XXXXXXXX XXXXXX | XXX XX, XXXX | $879,000 XXX XXXX |
| XXXXXXXX XXXXXXX | XXX XX, XXXX | XXX XXXX |
| XXXXXXXX XXXXXX | XXX XX, XXXX | $924,900 XXX XXXX |
| XXXXXXXX XXXXXXX | XXX XX, XXXX | XXX XXXX |
| XXXXXXXX XXXXXX | XXX XX, XXXX | $949,000 XXX XXXX |
| XXXXXXXX XXXXXXX | XXX XX, XXXX | XXX XXXX |
| XXXXXXXX XXXXXX | XXX XX, XXXX | $984,900 XXX XXXX |
| XXXXXXXX XXXXXXX | XXX XX, XXXX | XXX XXXX |
| XXXXXXXX XXXXXX | XXX XX, XXXX | $849,900 XXX XXXX |
| XXXXXXXX XXXXXXX | XXX XX, XXXX | XXX XXXX |
| XXXXXXXX XXXXXX | XXX XX, XXXX | $859,900 XXX XXXX |
Car-Dependent
- Almost all errands require a car.
Somewhat Bikeable
- Most errands require a car.

Hanley Hall Catholic Elementary School
Elementary: CatholicNorth Elmsley Public School
Elementary: PublicÉcole élémentaire catholique J.-L.-Couroux
Elementary: CatholicSt Francis de Sales Separate School
Elementary: CatholicDuncan J Schoular Public School
Elementary: PublicBeckwith Public School
Elementary: PublicHanley Hall Catholic High School
Secondary: CatholicSt. Luke Catholic High School
Secondary: CatholicCarleton Place High School
Secondary: PublicNotre Dame Catholic High School
Secondary: CatholicSmiths Falls District Collegiate Institute
Secondary: PublicT R Leger School of Adult & Continuing Secondary School
Secondary: Public- 4 bath
- 4 bed
1124 PERTH Road, Beckwith, Ontario • K7A 4S7 • 910 - Beckwith Twp
- 2 bath
- 3 bed
Lot 94 McGuire Road, Montague, Ontario • K7A 4S4 • 902 - Montague Twp



