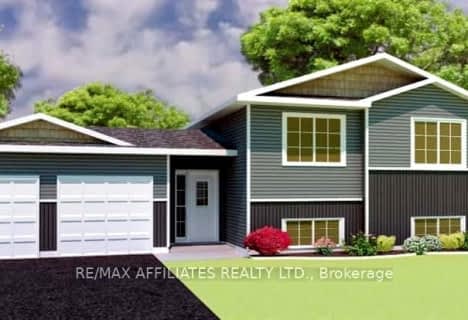
École élémentaire catholique J.-L.-Couroux
Elementary: Catholic
12.73 km
Montague Public School
Elementary: Public
17.67 km
Goulbourn Middle School
Elementary: Public
15.33 km
Beckwith Public School
Elementary: Public
9.81 km
St Philip Elementary School
Elementary: Catholic
14.13 km
Westwind Public School
Elementary: Public
16.92 km
École secondaire catholique Paul-Desmarais
Secondary: Catholic
20.09 km
Frederick Banting Secondary Alternate Pr
Secondary: Public
18.08 km
Carleton Place High School
Secondary: Public
14.32 km
South Carleton High School
Secondary: Public
14.68 km
Sacred Heart High School
Secondary: Catholic
18.70 km
T R Leger School of Adult & Continuing Secondary School
Secondary: Public
14.87 km

