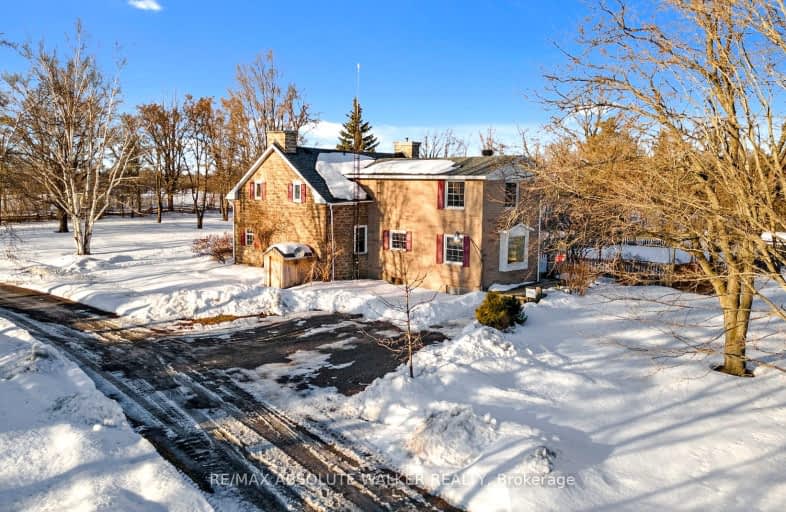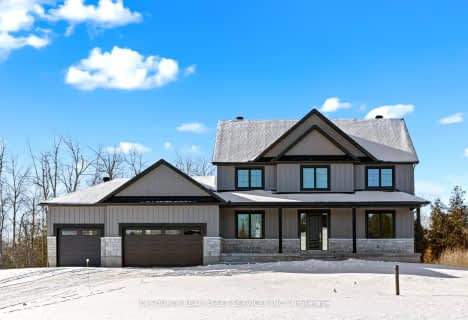Car-Dependent
- Almost all errands require a car.
Somewhat Bikeable
- Most errands require a car.

École élémentaire catholique J.-L.-Couroux
Elementary: CatholicSt Mary's Separate School
Elementary: CatholicCarleton Place Intermediate School
Elementary: PublicArklan Community Public School
Elementary: PublicBeckwith Public School
Elementary: PublicCaldwell Street Elementary School
Elementary: PublicHanley Hall Catholic High School
Secondary: CatholicSt. Luke Catholic High School
Secondary: CatholicAlmonte District High School
Secondary: PublicCarleton Place High School
Secondary: PublicNotre Dame Catholic High School
Secondary: CatholicT R Leger School of Adult & Continuing Secondary School
Secondary: Public-
Carleton Junction Pump Track and Skateboardpark
Carleton Place ON K7C 3S9 7.79km -
Hendry Farm Park
Preston Dr, Carleton Place ON 8.91km -
Stars Airsoft
13259 Hwy 7, Carleton Place ON K7C 0C5 10.38km
-
TD Canada Trust Branch and ATM
565 McNeely Ave, Carleton Place ON K7C 0A8 7.06km -
TD Canada Trust ATM
565 McNeely Ave, Carleton Place ON K7C 0A8 7.07km -
CIBC
10418 Hwy 7, Carleton Place ON K7C 3P2 7.23km
- 4 bath
- 4 bed
- 2500 sqft
302 McEwen's Mil Drive, Beckwith, Ontario • K7C 0C4 • 910 - Beckwith Twp



