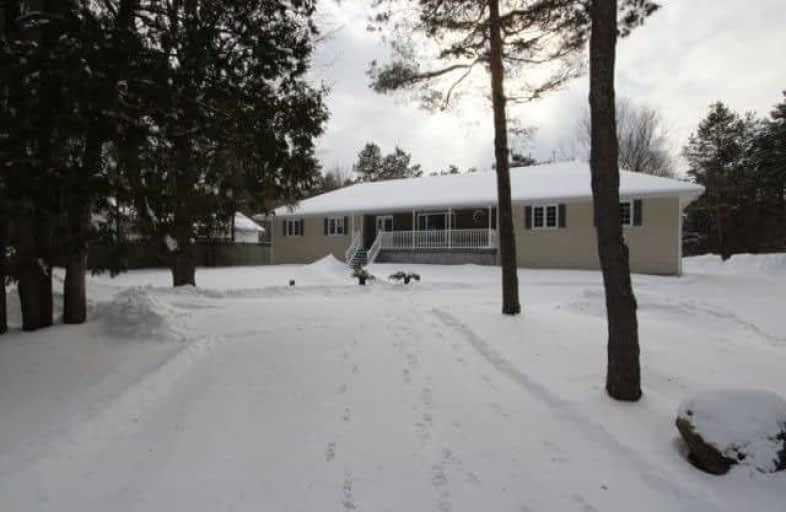
École élémentaire catholique J.-L.-Couroux
Elementary: Catholic
12.63 km
Montague Public School
Elementary: Public
17.73 km
Goulbourn Middle School
Elementary: Public
15.30 km
Beckwith Public School
Elementary: Public
9.72 km
St Philip Elementary School
Elementary: Catholic
14.15 km
Westwind Public School
Elementary: Public
16.89 km
École secondaire catholique Paul-Desmarais
Secondary: Catholic
20.05 km
Frederick Banting Secondary Alternate Pr
Secondary: Public
18.04 km
Carleton Place High School
Secondary: Public
14.23 km
South Carleton High School
Secondary: Public
14.71 km
Sacred Heart High School
Secondary: Catholic
18.66 km
T R Leger School of Adult & Continuing Secondary School
Secondary: Public
14.77 km
