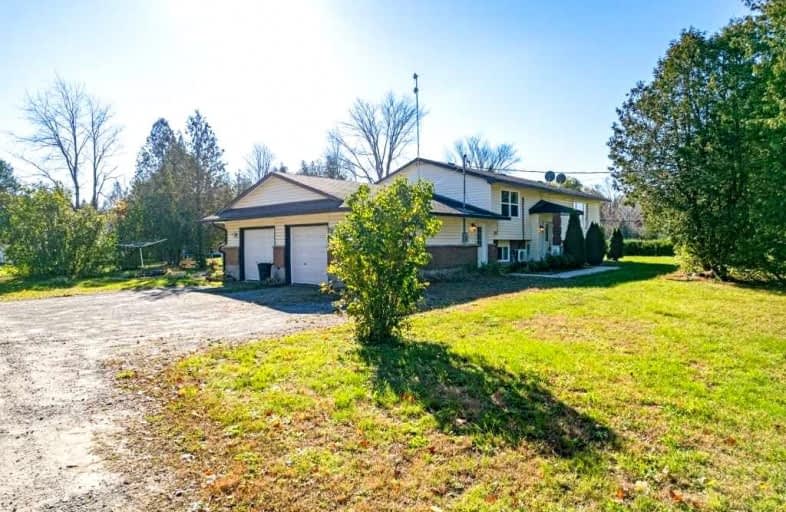Sold on Jan 29, 2022
Note: Property is not currently for sale or for rent.

-
Type: Detached
-
Style: Bungalow-Raised
-
Lot Size: 197.19 x 495 Acres
-
Age: 31-50 years
-
Taxes: $2,746 per year
-
Days on Site: 78 Days
-
Added: Oct 27, 2024 (2 months on market)
-
Updated:
-
Last Checked: 3 months ago
-
MLS®#: X9058272
-
Listed By: Non-mem brokerage
On two treed acres, spacious hi-ranch with self-contained apartment for your extended family, in-laws or rental income. The home also has attached double garage plus detached five-car garage with two storage lofts. With 5 bedrooms and 2 full bathrooms, home features 2019 windows on main floor and 2020 windows on lower level. Big bright foyer with 12' ceiling, ceramic floor and double closet. Livingroom TV nook and large windows. Dining room offers you more large windows. Kitchen ceramic floor and lots of cupboards with under-counter lighting. Two bedrooms, one with double closet. Four-piece bathroom. Lower level has inside plus separate entrance thru garage to eat-in kitchen, livingroom, 3 bedrooms and 4-pc bath. Upper and lower level each have a propane furnace and laundry room. Detached garage has five individual units, rented for added income. Property conveniently located across from ParkNRide. Cell and hi-speed services. 25 mins Carleton Place. 10 mins Smiths Fall. 30 mins Ottawa.
Property Details
Facts for 2159 RICHMOND Road, Beckwith
Status
Days on Market: 78
Last Status: Sold
Sold Date: Jan 29, 2022
Closed Date: Feb 04, 2022
Expiry Date: Feb 04, 2022
Sold Price: $650,000
Unavailable Date: Jan 29, 2022
Input Date: Nov 23, 2021
Prior LSC: Sold
Property
Status: Sale
Property Type: Detached
Style: Bungalow-Raised
Age: 31-50
Area: Beckwith
Community: 910 - Beckwith Twp
Availability Date: To Be Deter...
Assessment Amount: $273,000
Assessment Year: 2016
Inside
Bedrooms: 2
Bedrooms Plus: 3
Bathrooms: 2
Kitchens: 1
Kitchens Plus: 1
Rooms: 7
Air Conditioning: Wall Unit
Fireplace: No
Washrooms: 2
Building
Basement: Finished
Basement 2: Sep Entrance
Heat Type: Forced Air
Heat Source: Propane
Exterior: Vinyl Siding
Elevator: N
Water Supply Type: Drilled Well
Special Designation: Unknown
Retirement: N
Parking
Driveway: Other
Garage Spaces: 7
Garage Type: Detached
Covered Parking Spaces: 18
Total Parking Spaces: 25
Fees
Tax Year: 2021
Tax Legal Description: PT PARKLT 4 PL FRANKTOWN BECKWITH PT 5, 27R1161, E
Taxes: $2,746
Land
Cross Street: From Ottawa, Hwy 417
Municipality District: Beckwith
Fronting On: West
Parcel Number: 051460171
Pool: None
Lot Depth: 495 Acres
Lot Frontage: 197.19 Acres
Acres: 2-4.99
Zoning: R
Rooms
Room details for 2159 RICHMOND Road, Beckwith
| Type | Dimensions | Description |
|---|---|---|
| Living Main | 3.53 x 7.19 | |
| Dining Main | 3.76 x 3.89 | |
| Kitchen Main | 3.84 x 3.84 | |
| Laundry Main | 1.83 x 2.72 | |
| Prim Bdrm Main | 2.95 x 3.71 | |
| Br Main | 3.30 x 3.99 | |
| Bathroom Main | 1.50 x 2.95 | |
| Living Lower | 3.30 x 6.07 | |
| Kitchen Lower | 2.26 x 3.10 | |
| Other Lower | 2.62 x 3.35 | |
| Br Lower | 3.25 x 3.84 | |
| Br Lower | 2.97 x 3.38 |
| XXXXXXXX | XXX XX, XXXX |
XXXX XXX XXXX |
$XXX,XXX |
| XXX XX, XXXX |
XXXXXX XXX XXXX |
$XXX,XXX | |
| XXXXXXXX | XXX XX, XXXX |
XXXX XXX XXXX |
$XXX,XXX |
| XXX XX, XXXX |
XXXXXX XXX XXXX |
$XXX,XXX |
| XXXXXXXX XXXX | XXX XX, XXXX | $650,000 XXX XXXX |
| XXXXXXXX XXXXXX | XXX XX, XXXX | $689,900 XXX XXXX |
| XXXXXXXX XXXX | XXX XX, XXXX | $650,000 XXX XXXX |
| XXXXXXXX XXXXXX | XXX XX, XXXX | $689,900 XXX XXXX |

École élémentaire catholique J.-L.-Couroux
Elementary: CatholicSt Mary's Separate School
Elementary: CatholicCarleton Place Intermediate School
Elementary: PublicArklan Community Public School
Elementary: PublicBeckwith Public School
Elementary: PublicCaldwell Street Elementary School
Elementary: PublicHanley Hall Catholic High School
Secondary: CatholicSt. Luke Catholic High School
Secondary: CatholicCarleton Place High School
Secondary: PublicNotre Dame Catholic High School
Secondary: CatholicSmiths Falls District Collegiate Institute
Secondary: PublicT R Leger School of Adult & Continuing Secondary School
Secondary: Public- 2 bath
- 3 bed
- 1100 sqft
179 Church Street, Beckwith, Ontario • K7A 0K2 • 910 - Beckwith Twp

