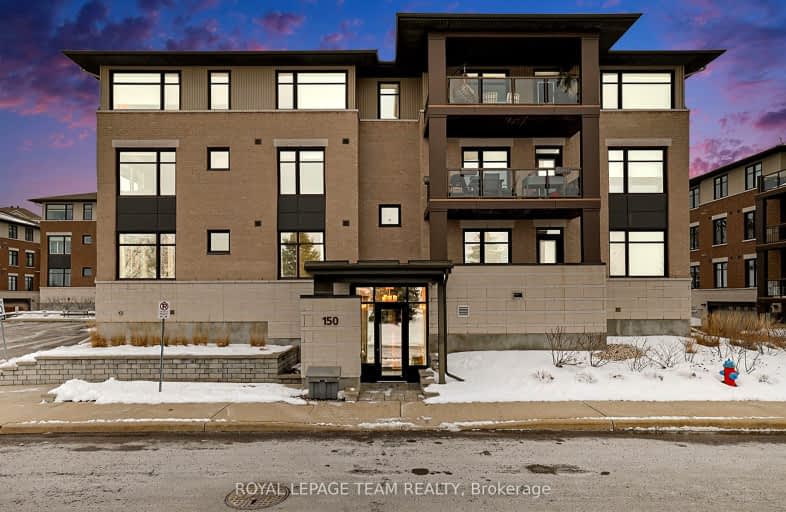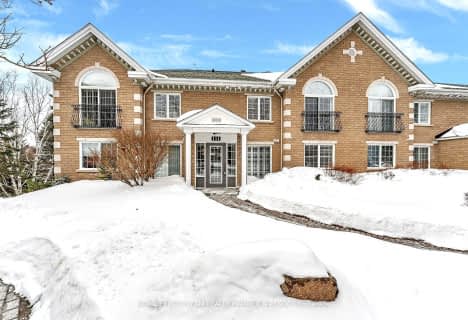Car-Dependent
- Most errands require a car.
Some Transit
- Most errands require a car.
Somewhat Bikeable
- Most errands require a car.

Kanata Highlands Public School
Elementary: PublicGeorges Vanier Catholic Elementary School
Elementary: CatholicÉcole élémentaire catholique Saint-Rémi
Elementary: CatholicAll Saints Catholic Intermediate School
Elementary: CatholicW. Erskine Johnston Public School
Elementary: PublicSt. Gabriel Elementary School
Elementary: CatholicÉcole secondaire catholique Paul-Desmarais
Secondary: CatholicFrederick Banting Secondary Alternate Pr
Secondary: PublicAll Saints Catholic High School
Secondary: CatholicHoly Trinity Catholic High School
Secondary: CatholicSacred Heart High School
Secondary: CatholicEarl of March Secondary School
Secondary: Public-
Broughton Park
0.32km -
Richardson Heritage Park
Ottawa ON 0.6km -
Kanata Beaver Pond Park
2.32km
-
Scotiabank
8111 Campeau Dr (Campeau), Ottawa ON K2T 1B7 1.57km -
TD Bank Financial Group
110 Earl Grey Dr, Kanata ON K2T 1B6 1.75km -
TD Canada Trust Branch and ATM
110 Earl Grey Dr, Kanata ON K2T 1B6 1.75km
- 2 bath
- 2 bed
103-160 GUELPH, Kanata, Ontario • K2T 0C3 • 9007 - Kanata - Kanata Lakes/Heritage Hills
- 2 bath
- 2 bed
- 1200 sqft
114 Robson Court, Kanata, Ontario • K2K 2W1 • 9007 - Kanata - Kanata Lakes/Heritage Hills
- — bath
- — bed
- — sqft
54 Robson Court, Kanata, Ontario • K2K 2W1 • 9007 - Kanata - Kanata Lakes/Heritage Hills
- 2 bath
- 2 bed
- 1000 sqft
1B-111 Robson Court, Kanata, Ontario • K2K 2W1 • 9007 - Kanata - Kanata Lakes/Heritage Hills






