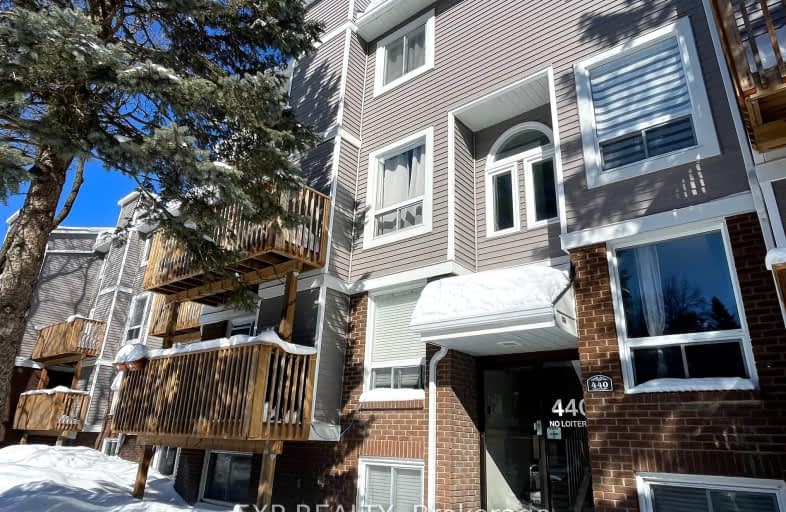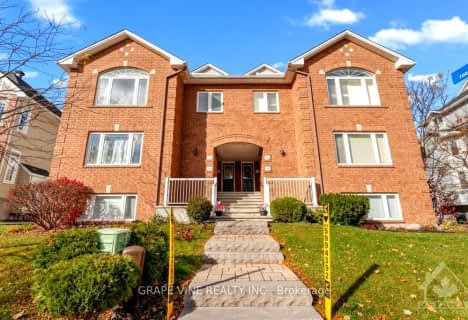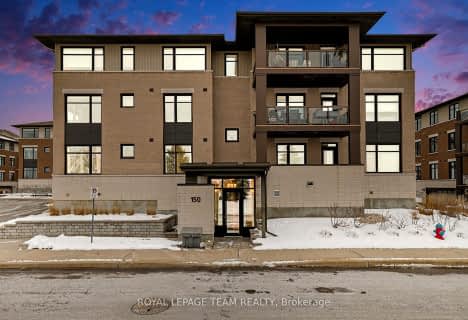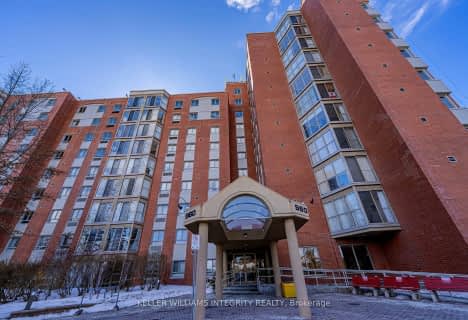Somewhat Walkable
- Some errands can be accomplished on foot.
Good Transit
- Some errands can be accomplished by public transportation.
Very Bikeable
- Most errands can be accomplished on bike.

École élémentaire catholique Roger-Saint-Denis
Elementary: CatholicKatimavik Elementary School
Elementary: PublicCastlefrank Elementary School
Elementary: PublicHoly Redeemer Elementary School
Elementary: CatholicHoly Trinity Catholic Intermediate School
Elementary: CatholicEarl of March Intermediate School
Elementary: PublicÉcole secondaire catholique Paul-Desmarais
Secondary: CatholicA.Y. Jackson Secondary School
Secondary: PublicAll Saints Catholic High School
Secondary: CatholicHoly Trinity Catholic High School
Secondary: CatholicSacred Heart High School
Secondary: CatholicEarl of March Secondary School
Secondary: Public-
Hewitt Park
Ottawa ON 0.91km -
Bethune Park
2.79km -
Broughton Park
2.95km
-
TD Bank Financial Group
110 Earl Grey Dr, Kanata ON K2T 1B6 1.26km -
TD Canada Trust Branch and ATM
110 Earl Grey Dr, Kanata ON K2T 1B6 1.26km -
TD Bank Financial Group
480 Hazeldean Rd, Kanata ON K2L 1V4 1.4km
- 2 bath
- 2 bed
- 900 sqft
312-960 Teron Road, Kanata, Ontario • K2K 2B6 • 9001 - Kanata - Beaverbrook
- 2 bath
- 2 bed
- 1000 sqft
906 Tanguay Court, Kanata, Ontario • K2L 3X5 • 9002 - Kanata - Katimavik
- 2 bath
- 2 bed
- 1000 sqft
1001-960 TERON Road, Kanata, Ontario • K2K 2B6 • 9001 - Kanata - Beaverbrook












