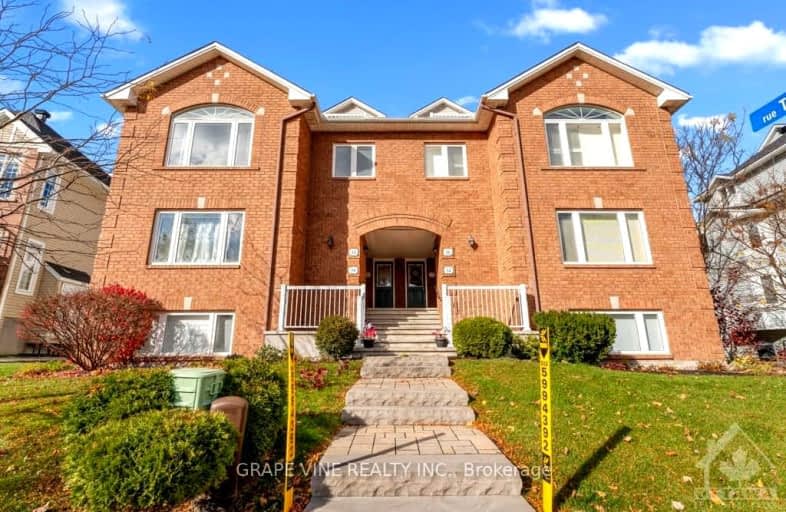Somewhat Walkable
- Most errands can be accomplished on foot.
70
/100
Good Transit
- Some errands can be accomplished by public transportation.
52
/100
Very Bikeable
- Most errands can be accomplished on bike.
71
/100

École élémentaire catholique Roger-Saint-Denis
Elementary: Catholic
1.36 km
Roland Michener Public School
Elementary: Public
0.79 km
Katimavik Elementary School
Elementary: Public
1.33 km
Holy Trinity Catholic Intermediate School
Elementary: Catholic
1.63 km
Earl of March Intermediate School
Elementary: Public
0.33 km
Stephen Leacock Public School
Elementary: Public
0.91 km
École secondaire catholique Paul-Desmarais
Secondary: Catholic
5.27 km
École secondaire publique Maurice-Lapointe
Secondary: Public
5.41 km
A.Y. Jackson Secondary School
Secondary: Public
3.05 km
All Saints Catholic High School
Secondary: Catholic
2.64 km
Holy Trinity Catholic High School
Secondary: Catholic
1.68 km
Earl of March Secondary School
Secondary: Public
0.25 km
-
Casgrain Park
Ottawa ON 0.52km -
Bethune Park
1.34km -
Hewitt Park
Ottawa ON 1.49km
-
Bradsmortgages.com
260 Hearst Way, Kanata ON K2L 3H1 0.8km -
Scotiabank
150 Katimavik Rd, Kanata ON K2L 2N2 1.04km -
Scotiabank
2 Beaverbrook Lane, Kanata ON K2K 1L3 1.07km


