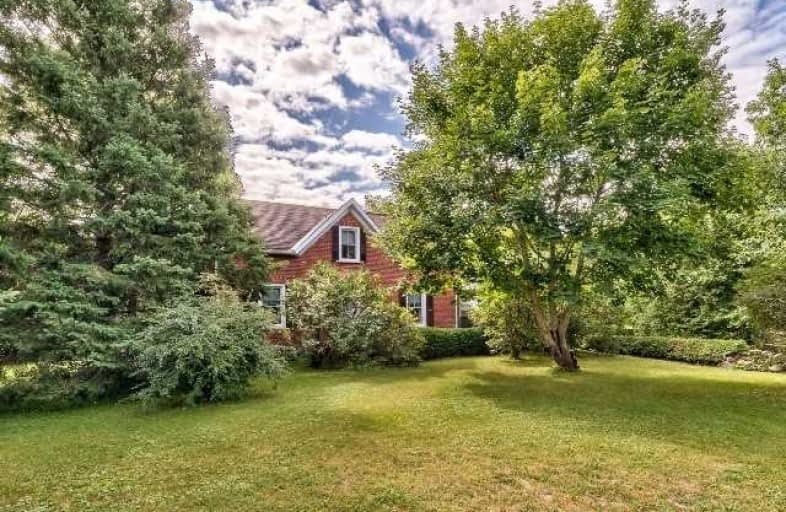Inactive on Dec 31, 2019
Note: Property is not currently for sale or for rent.

-
Type: Detached
-
Style: 2-Storey
-
Lot Size: 0 x 0
-
Age: No Data
-
Taxes: $5,654 per year
-
Days on Site: 117 Days
-
Added: Oct 29, 2024 (3 months on market)
-
Updated:
-
Last Checked: 3 months ago
-
MLS®#: X9220411
-
Listed By: Non-member - k071
*****INTERBOARD LISTING***** Minutes from Carleton Place, Smiths Falls and Ottawa, this magical 203 acre property is an oasis. Rock gardens, stone wall, forest and huge pond. Classic 4 bedroom, 2 bath century home, full of tradition. Stunning kitchen granite and maple cupboards. Dining room. Sun room. Wood trim. Geothermal heating. Log barns. Workshop. Severance possible.
Property Details
Facts for 2237 6th Line, Beckwith
Status
Days on Market: 117
Last Status: Expired
Sold Date: Jul 02, 2025
Closed Date: Nov 30, -0001
Expiry Date: Dec 31, 2019
Unavailable Date: Jan 01, 2020
Input Date: Nov 30, -0001
Property
Status: Sale
Property Type: Detached
Style: 2-Storey
Area: Beckwith
Community: 910 - Beckwith Twp
Availability Date: TBD
Inside
Bedrooms: 4
Bathrooms: 2
Kitchens: 1
Air Conditioning: Central Air
Fireplace: No
Washrooms: 2
Utilities
Electricity: Yes
Telephone: Yes
Building
Basement: Full
Basement 2: Unfinished
Heat Type: Heat Pump
Heat Source: Wood
Exterior: Brick
Elevator: N
Water Supply Type: Drilled Well
Special Designation: Unknown
Parking
Driveway: Circular
Garage Type: None
Total Parking Spaces: 10
Fees
Tax Year: 2019
Tax Legal Description: Part E 1/2 Lot 8, Conc 5, Beckwith; Part SW 1/2 Lot 8-9, Conc 5,
Taxes: $5,654
Highlights
Feature: Wooded/Treed
Land
Cross Street: Highway 15 from Carl
Municipality District: Beckwith
Parcel Number: 051500055
Pool: None
Sewer: Septic
Lot Irregularities: Y
Acres: 100+
Zoning: Rural
Rooms
Room details for 2237 6th Line, Beckwith
| Type | Dimensions | Description |
|---|---|---|
| Foyer Main | 2.10 x 3.45 | |
| Living Main | 3.93 x 7.72 | |
| Dining Main | 3.93 x 5.84 | |
| Kitchen Main | 3.93 x 7.36 | Vinyl Floor |
| Sunroom Main | 4.87 x 8.17 | |
| Bathroom Main | 2.13 x 2.74 | Vinyl Floor |
| Laundry Main | - | Vinyl Floor |
| Prim Bdrm 2nd | 4.92 x 4.72 | |
| Br 2nd | 3.30 x 4.21 | |
| Br 2nd | 5.18 x 3.91 | |
| Br 2nd | 3.96 x 4.21 | |
| Bathroom 2nd | 2.13 x 2.99 | Vinyl Floor |
| XXXXXXXX | XXX XX, XXXX |
XXXXXXXX XXX XXXX |
|
| XXX XX, XXXX |
XXXXXX XXX XXXX |
$XXX,XXX |
| XXXXXXXX XXXXXXXX | XXX XX, XXXX | XXX XXXX |
| XXXXXXXX XXXXXX | XXX XX, XXXX | $849,900 XXX XXXX |

École élémentaire catholique J.-L.-Couroux
Elementary: CatholicSt Mary's Separate School
Elementary: CatholicCarleton Place Intermediate School
Elementary: PublicArklan Community Public School
Elementary: PublicBeckwith Public School
Elementary: PublicCaldwell Street Elementary School
Elementary: PublicHanley Hall Catholic High School
Secondary: CatholicSt. Luke Catholic High School
Secondary: CatholicCarleton Place High School
Secondary: PublicNotre Dame Catholic High School
Secondary: CatholicSmiths Falls District Collegiate Institute
Secondary: PublicT R Leger School of Adult & Continuing Secondary School
Secondary: Public