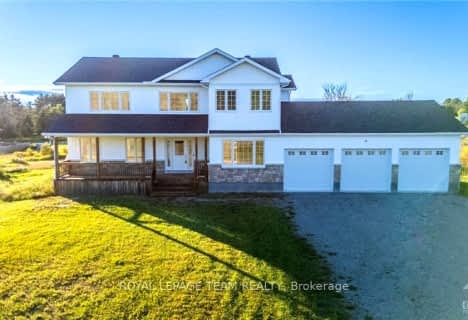
Hanley Hall Catholic Elementary School
Elementary: Catholic
13.66 km
North Elmsley Public School
Elementary: Public
13.60 km
École élémentaire catholique J.-L.-Couroux
Elementary: Catholic
13.65 km
St Francis de Sales Separate School
Elementary: Catholic
13.28 km
Beckwith Public School
Elementary: Public
11.43 km
Caldwell Street Elementary School
Elementary: Public
14.34 km
Hanley Hall Catholic High School
Secondary: Catholic
13.34 km
St. Luke Catholic High School
Secondary: Catholic
14.73 km
Carleton Place High School
Secondary: Public
14.51 km
Notre Dame Catholic High School
Secondary: Catholic
15.75 km
Smiths Falls District Collegiate Institute
Secondary: Public
14.97 km
T R Leger School of Adult & Continuing Secondary School
Secondary: Public
15.76 km

