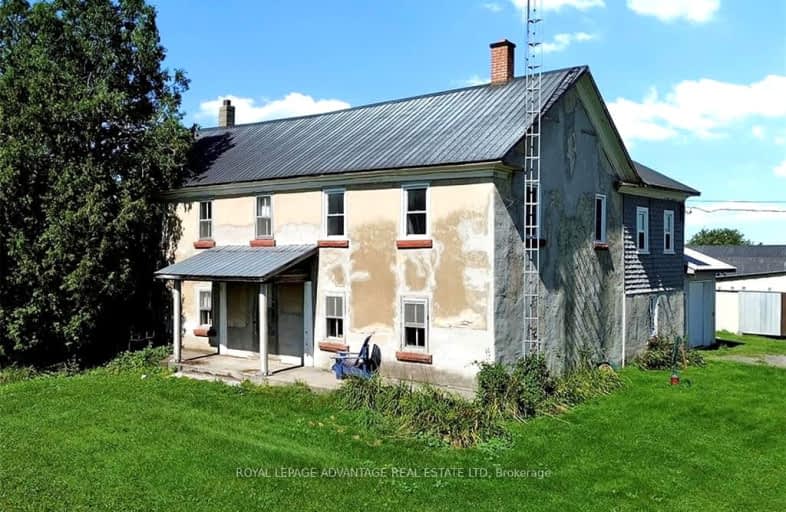Car-Dependent
- Almost all errands require a car.
0
/100
Somewhat Bikeable
- Most errands require a car.
26
/100

École élémentaire catholique J.-L.-Couroux
Elementary: Catholic
11.64 km
St Mary's Separate School
Elementary: Catholic
12.72 km
Carleton Place Intermediate School
Elementary: Public
13.06 km
Arklan Community Public School
Elementary: Public
13.44 km
Beckwith Public School
Elementary: Public
9.15 km
Caldwell Street Elementary School
Elementary: Public
12.46 km
Hanley Hall Catholic High School
Secondary: Catholic
15.19 km
St. Luke Catholic High School
Secondary: Catholic
16.67 km
Carleton Place High School
Secondary: Public
12.67 km
Notre Dame Catholic High School
Secondary: Catholic
13.95 km
Smiths Falls District Collegiate Institute
Secondary: Public
16.90 km
T R Leger School of Adult & Continuing Secondary School
Secondary: Public
13.89 km
-
Nelson Park
Carleton Place ON 11.55km -
Dunham Park
153 Dunham St, Carleton Place ON K7C 4N3 11.77km -
Work Out Area
134 Barclay St, Carleton Place ON K7C 4N3 11.78km
-
TD Canada Trust Branch and ATM
565 McNeely Ave, Carleton Place ON K7C 0A8 11.55km -
TD Canada Trust ATM
565 McNeely Ave, Carleton Place ON K7C 0A8 11.56km -
TD Bank Financial Group
565 McNeely Ave, Carleton Place ON K7C 0A8 11.56km


