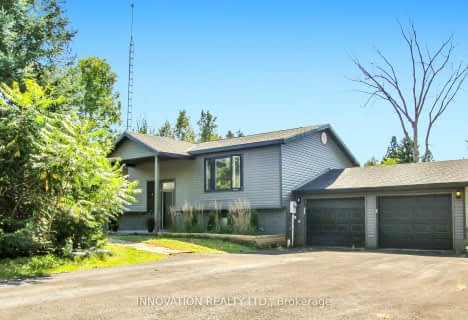
École élémentaire catholique J.-L.-Couroux
Elementary: Catholic
8.21 km
St Mary's Separate School
Elementary: Catholic
9.34 km
Carleton Place Intermediate School
Elementary: Public
8.44 km
Arklan Community Public School
Elementary: Public
8.30 km
Beckwith Public School
Elementary: Public
6.95 km
Caldwell Street Elementary School
Elementary: Public
9.21 km
École secondaire catholique Paul-Desmarais
Secondary: Catholic
16.91 km
Frederick Banting Secondary Alternate Pr
Secondary: Public
14.43 km
Carleton Place High School
Secondary: Public
9.53 km
Notre Dame Catholic High School
Secondary: Catholic
10.10 km
Sacred Heart High School
Secondary: Catholic
15.33 km
T R Leger School of Adult & Continuing Secondary School
Secondary: Public
9.48 km


