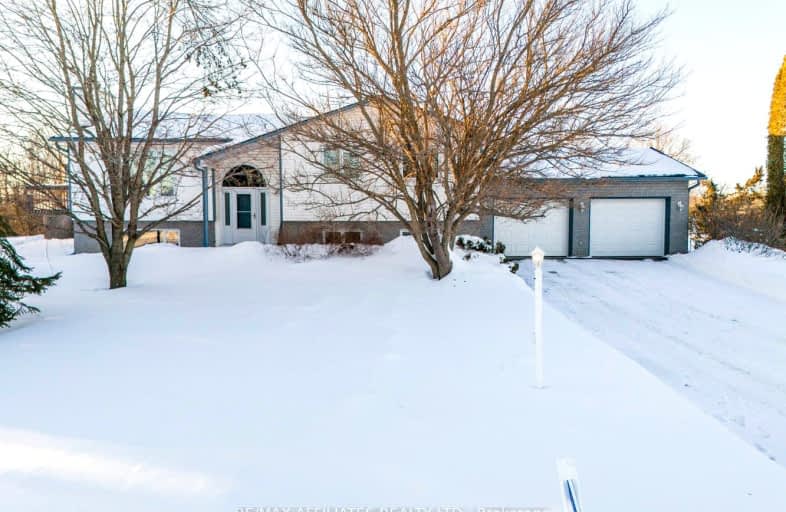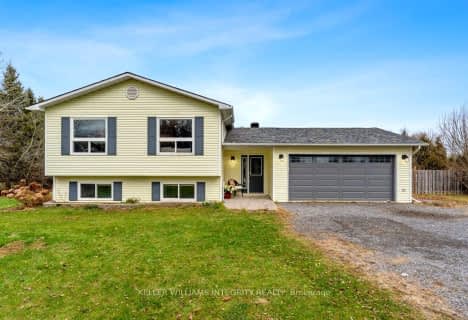
Car-Dependent
- Almost all errands require a car.
Somewhat Bikeable
- Most errands require a car.

École élémentaire catholique J.-L.-Couroux
Elementary: CatholicSt Mary's Separate School
Elementary: CatholicCarleton Place Intermediate School
Elementary: PublicArklan Community Public School
Elementary: PublicBeckwith Public School
Elementary: PublicCaldwell Street Elementary School
Elementary: PublicFrederick Banting Secondary Alternate Pr
Secondary: PublicAlmonte District High School
Secondary: PublicCarleton Place High School
Secondary: PublicNotre Dame Catholic High School
Secondary: CatholicSacred Heart High School
Secondary: CatholicT R Leger School of Adult & Continuing Secondary School
Secondary: Public-
Nelson Park
Carleton Place ON 5.02km -
Traditions Park
Ontario 16.96km -
Deer Run Park
ON 16.99km
-
Scotiabank
1271 Main St (at Carp Road), Stittsville ON K2S 2E4 18.38km -
President's Choice Financial ATM
1251 Main St, Stittsville ON K2S 2E5 18.6km -
TD Canada Trust ATM
5917 Perth St, Richmond ON K0A 2Z0 20.07km


