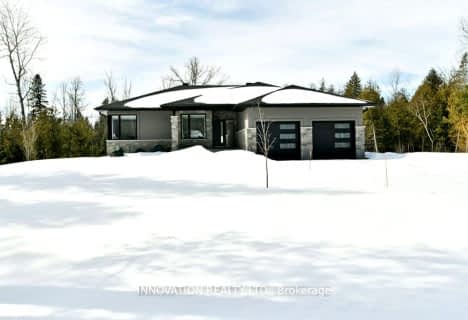
École élémentaire catholique J.-L.-Couroux
Elementary: Catholic
7.78 km
St Mary's Separate School
Elementary: Catholic
8.86 km
Carleton Place Intermediate School
Elementary: Public
7.94 km
Arklan Community Public School
Elementary: Public
7.78 km
Beckwith Public School
Elementary: Public
6.72 km
Caldwell Street Elementary School
Elementary: Public
8.73 km
Frederick Banting Secondary Alternate Pr
Secondary: Public
14.58 km
Almonte District High School
Secondary: Public
14.90 km
Carleton Place High School
Secondary: Public
9.05 km
Notre Dame Catholic High School
Secondary: Catholic
9.58 km
Sacred Heart High School
Secondary: Catholic
15.50 km
T R Leger School of Adult & Continuing Secondary School
Secondary: Public
8.95 km
-
Hendry Farm Park
PRESTON Dr, Carleton Place ON 8.49km -
Riverside Park
Carleton Place ON 9.13km -
Red Gate Arena
Mississippi Mills ON 12.85km
-
TD Canada Trust ATM
565 McNeely Ave, Carleton Place ON K7C 0A8 6.93km -
TD Canada Trust Branch and ATM
565 McNeely Ave, Carleton Place ON K7C 0A8 6.94km -
CIBC
10418 Hwy 7, Carleton Place ON K7C 3P2 7.09km

