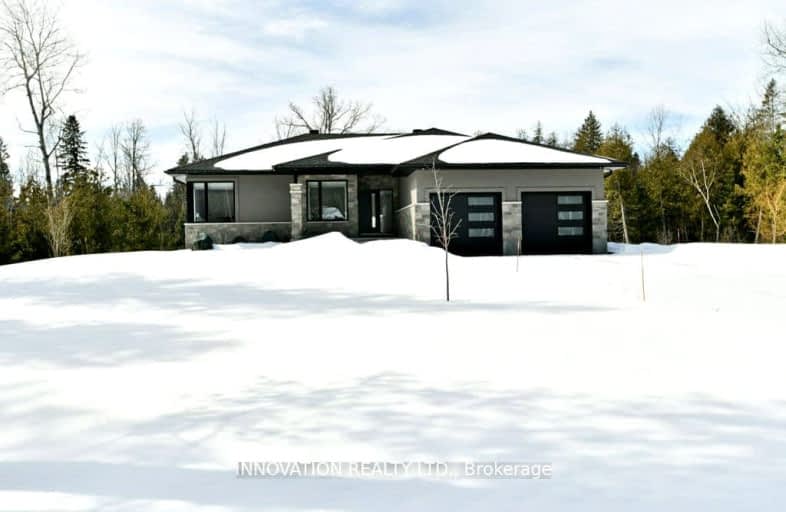Car-Dependent
- Almost all errands require a car.
Somewhat Bikeable
- Most errands require a car.

École élémentaire catholique J.-L.-Couroux
Elementary: CatholicSt Mary's Separate School
Elementary: CatholicCarleton Place Intermediate School
Elementary: PublicArklan Community Public School
Elementary: PublicBeckwith Public School
Elementary: PublicCaldwell Street Elementary School
Elementary: PublicFrederick Banting Secondary Alternate Pr
Secondary: PublicAlmonte District High School
Secondary: PublicCarleton Place High School
Secondary: PublicNotre Dame Catholic High School
Secondary: CatholicSacred Heart High School
Secondary: CatholicT R Leger School of Adult & Continuing Secondary School
Secondary: Public-
Riverside Park and Beach
Carleton Place ON 6.83km -
St. Jame’s Park
Bell St, Carleton Place ON K7C 1V9 7.02km -
Riverside Park
Carleton Place ON 7.76km
-
TD Canada Trust ATM
565 McNeely Ave, Carleton Place ON K7C 0A8 6.4km -
TD Bank Financial Group
565 McNeely Ave, Carleton Place ON K7C 0A8 6.4km -
TD Bank Financial Group
5525 Appleton Side Rd, Almonte ON K0A 1A0 10.31km
- 3 bath
- 5 bed
- 2500 sqft
122 Ridgemont Drive, Beckwith, Ontario • K0A 1B0 • 910 - Beckwith Twp




