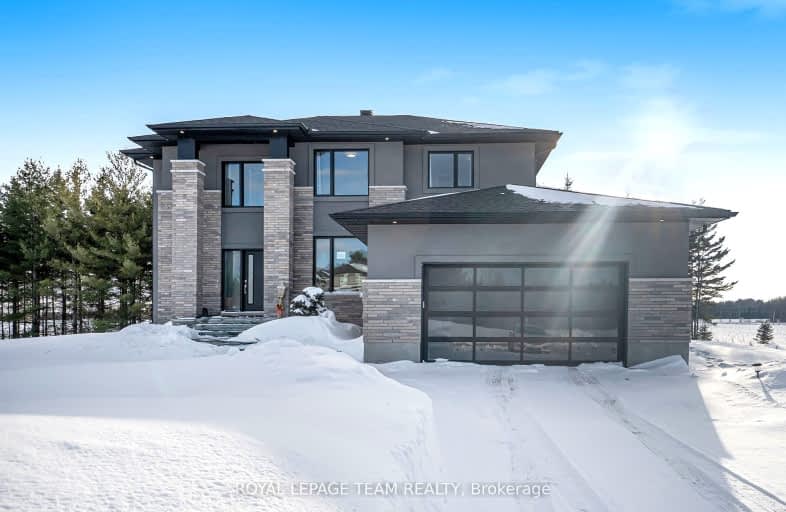Car-Dependent
- Almost all errands require a car.
Somewhat Bikeable
- Most errands require a car.

École élémentaire catholique J.-L.-Couroux
Elementary: CatholicSt Mary's Separate School
Elementary: CatholicCarleton Place Intermediate School
Elementary: PublicArklan Community Public School
Elementary: PublicBeckwith Public School
Elementary: PublicCaldwell Street Elementary School
Elementary: PublicFrederick Banting Secondary Alternate Pr
Secondary: PublicAlmonte District High School
Secondary: PublicCarleton Place High School
Secondary: PublicNotre Dame Catholic High School
Secondary: CatholicSacred Heart High School
Secondary: CatholicT R Leger School of Adult & Continuing Secondary School
Secondary: Public-
Ashton Park
8930 Flewellyn Rd, Ashton ON 5.14km -
Hendry Farm Park
Preston Dr, Carleton Place ON 6.7km -
St. Jame’s Park
Bell St, Carleton Place ON K7C 1V9 7.01km
-
CIBC
10418 Hwy 7, Carleton Place ON K7C 3P2 6.68km -
TD Canada Trust Branch and ATM
565 McNeely Ave, Carleton Place ON K7C 0A8 6.72km -
CIBC
33 Lansdowne Ave (at Moore St.), Carleton Place ON K7C 3S9 7.19km


