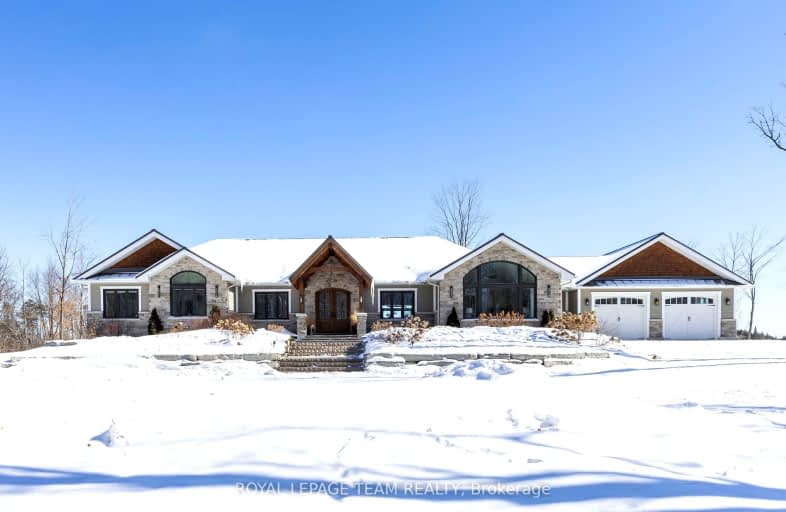
Car-Dependent
- Almost all errands require a car.
Somewhat Bikeable
- Most errands require a car.

École élémentaire catholique J.-L.-Couroux
Elementary: CatholicSt Mary's Separate School
Elementary: CatholicCarleton Place Intermediate School
Elementary: PublicArklan Community Public School
Elementary: PublicBeckwith Public School
Elementary: PublicCaldwell Street Elementary School
Elementary: PublicFrederick Banting Secondary Alternate Pr
Secondary: PublicAlmonte District High School
Secondary: PublicCarleton Place High School
Secondary: PublicNotre Dame Catholic High School
Secondary: CatholicSacred Heart High School
Secondary: CatholicT R Leger School of Adult & Continuing Secondary School
Secondary: Public-
Ashton Park
8930 Flewellyn Rd, Ashton ON 3.56km -
Munster North Park
Munster Rd, ON 10.26km -
Gemmil Park
Mississippi Mills ON 11.76km
-
TD Canada Trust ATM
565 McNeely Ave, Carleton Place ON K7C 0A8 4.66km -
CIBC
33 Lansdowne Ave (at Moore St.), Carleton Place ON K7C 3S9 5.79km -
Scotiabank
85 Bridge St, Carleton Place ON K7C 2V4 5.94km

