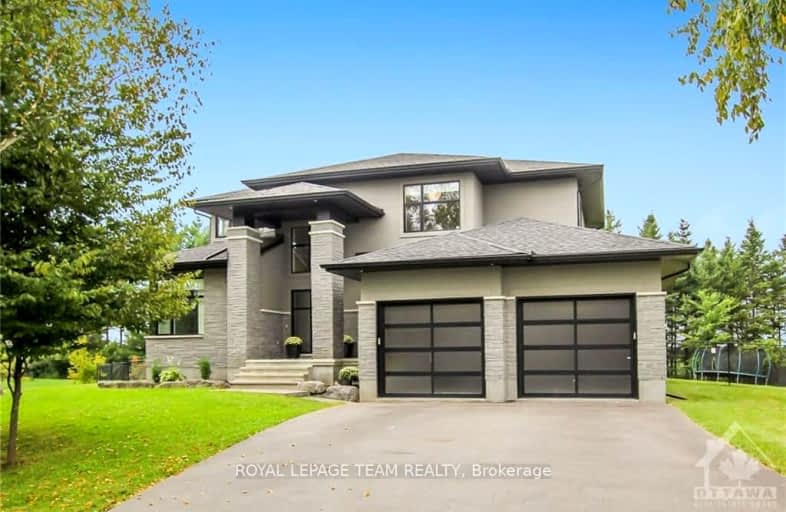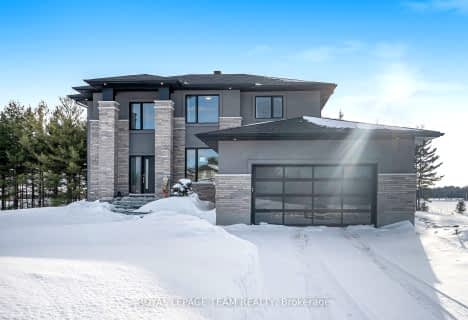Car-Dependent
- Almost all errands require a car.
Somewhat Bikeable
- Most errands require a car.

École élémentaire catholique J.-L.-Couroux
Elementary: CatholicSt Mary's Separate School
Elementary: CatholicCarleton Place Intermediate School
Elementary: PublicArklan Community Public School
Elementary: PublicBeckwith Public School
Elementary: PublicCaldwell Street Elementary School
Elementary: PublicFrederick Banting Secondary Alternate Pr
Secondary: PublicAlmonte District High School
Secondary: PublicCarleton Place High School
Secondary: PublicNotre Dame Catholic High School
Secondary: CatholicSacred Heart High School
Secondary: CatholicT R Leger School of Adult & Continuing Secondary School
Secondary: Public-
Ashton Park
8930 Flewellyn Rd, Ashton ON 5km -
Gemmil Park
Mississippi Mills ON 9.93km -
Munster North Park
Munster Rd, ON 10.82km
-
Scotiabank
85 Bridge St, Carleton Place ON K7C 2V4 7.19km -
President's Choice Financial ATM
401 Ottawa St, Almonte ON K0A 1A0 9.62km -
TD Bank Financial Group
1270 Stittsville Main St, Stittsville ON K2S 1B1 14.84km
- 3 bath
- 5 bed
- 2500 sqft
122 Ridgemont Drive, Beckwith, Ontario • K0A 1B0 • 910 - Beckwith Twp



