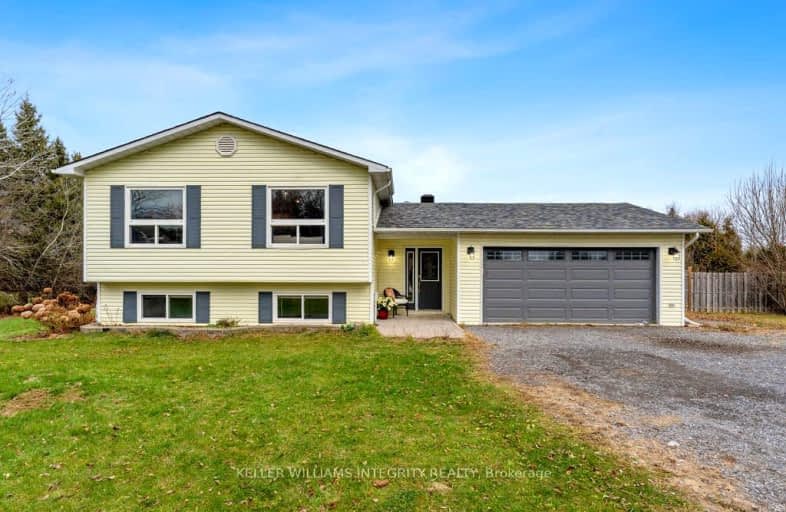
Video Tour
Car-Dependent
- Almost all errands require a car.
0
/100
Somewhat Bikeable
- Most errands require a car.
26
/100

École élémentaire catholique J.-L.-Couroux
Elementary: Catholic
4.44 km
St Mary's Separate School
Elementary: Catholic
5.74 km
Carleton Place Intermediate School
Elementary: Public
4.99 km
Arklan Community Public School
Elementary: Public
4.97 km
Beckwith Public School
Elementary: Public
3.20 km
Caldwell Street Elementary School
Elementary: Public
5.55 km
Frederick Banting Secondary Alternate Pr
Secondary: Public
18.11 km
Almonte District High School
Secondary: Public
14.29 km
Carleton Place High School
Secondary: Public
5.90 km
Notre Dame Catholic High School
Secondary: Catholic
6.71 km
Sacred Heart High School
Secondary: Catholic
19.05 km
T R Leger School of Adult & Continuing Secondary School
Secondary: Public
6.15 km

