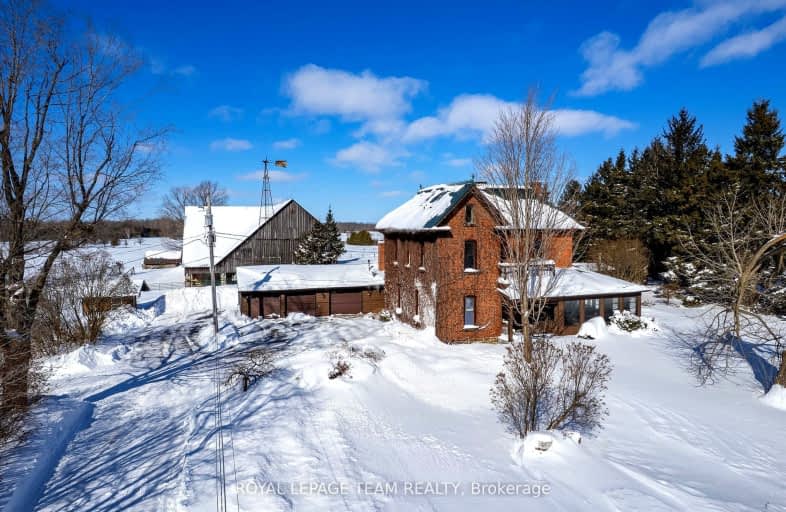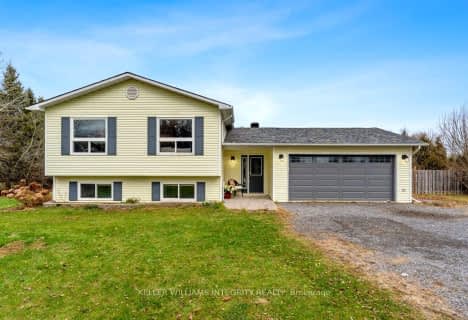
Car-Dependent
- Almost all errands require a car.
Somewhat Bikeable
- Most errands require a car.

École élémentaire catholique J.-L.-Couroux
Elementary: CatholicSt Mary's Separate School
Elementary: CatholicCarleton Place Intermediate School
Elementary: PublicArklan Community Public School
Elementary: PublicBeckwith Public School
Elementary: PublicCaldwell Street Elementary School
Elementary: PublicFrederick Banting Secondary Alternate Pr
Secondary: PublicAlmonte District High School
Secondary: PublicCarleton Place High School
Secondary: PublicNotre Dame Catholic High School
Secondary: CatholicSacred Heart High School
Secondary: CatholicT R Leger School of Adult & Continuing Secondary School
Secondary: Public-
Smith & Barrel Pub & Eatery
7 Bridge Street, Carleton Place, ON K7C 2V2 4.88km -
The Thirsty Moose Pub & Eatery
20 Bridge St, Carleton Place, ON K7C 2V1 4.97km -
St James Gate
111 Bridge Street, Carleton Place, ON K7C 2V4 5.19km
-
Starbucks
505 McNeely Ave, Carleton Place, ON K7C 0A7 3.04km -
McDonald's
10432 Highway 7, Suite 20, Carleton Place, ON K7C 0C4 3.2km -
Tim Horton's
10483 Highwy 7 & Highway 15, Carleton Place, ON K7C 0C4 3.43km
-
I D A Drug Mart
47 Lansdowne Avenue, Carleton Place, ON K7C 3S9 4.72km -
Shoppers Drug Mart
1300 Stittsville Main Street, Stittsville, ON K2S 1C3 20.23km -
IDA
1250 Stittsville Main Street, Stittsville, ON K2S 1S9 20.45km
-
Shawarma Place
545 McNeely Avenue, Carleton Place, ON K7C 0C4 2.93km -
Zak’s Diner
515 McNeely Avenue, Carleton Place, ON K7C 0A8 3.05km -
A&W
506 McNeely Avenue, Carleton Place, ON K7C 0A7 3.08km
-
Carleton Place Colonnade
505 McNeely Avenue, Suite 515, Carleton Place, ON K7C 0A8 3.04km -
SmartCentres Carleton Place
450 McNeely Avenue, Carleton Place, ON K7C 0A6 3.54km -
WalMart
450 McNeely Avenue, Carleton Place, ON K7C 4S6 3.39km
-
Mitchell's Your Independent Grocer
455 McNeely Avenue, Carleton Place, ON K7C 4S6 3.26km -
Bulk Barn
444 McNeely Avenue, Carleton Place, ON K7C 0A6 3.46km -
Freshco
110 Lansdowne Avenue, Carleton Place, ON K7C 4K3 4.57km
-
LCBO
1811 Roberson Road, Nepean, ON K2H 8X3 31.42km -
LCBO
120 Riocan Avenue, Ottawa, ON K2J 5G5 31.6km -
LCBO
222 Richmond Road, Ottawa, ON K1Z 6W6 40.27km
-
Pioneer
10418 Highway 7, Carleton Place, ON K7C 0C4 3.16km -
Canadian Tire Gas+
6 Bridge Street, Carleton Place, ON K7C 2V1 4.93km -
Hastie Mechanical Plumbing Heating & Air Conditioning
136 Sussex Street, Carleton Place, ON K7C 1P7 4.94km
-
Landmark Cinemas 24 Kanata
801 Kanata Avenue, Kanata, ON K2T 1E7 25.29km -
Port Elmsey Drive-in
333 Port Elmsley Rd, Perth, ON K7H 3C7 26.06km -
Cineplex Odeon Barrhaven
131 Riocan Avenue, Ottawa, ON K2J 5G4 31.68km
-
Ottawa Public Library
1637 Stittsville Main Street, Stittsville, ON K2S 1A9 19.99km -
Ottawa Public Library
3911 Carp Road, Carp, ON K0A 1L0 25.96km -
Ottawa Public Library
2500 Campeau Drive, Kanata, ON K2K 2W3 26.92km
-
Carleton Place & District Memorial Hospital
211 Lake Avenue E, Carleton Place, ON K7C 1J4 4.67km -
Almonte General Hospital
75 Spring Street, Almonte, ON K0A 1A0 14.66km -
Queensway Carleton Hospital
3045 Baseline Road, Nepean, ON K2H 8P4 32.03km
-
Riverside Park and Beach
Carleton Place ON 4.29km -
Gemmil Park
Almonte ON 14.34km -
Deer Run Park
ON 19.04km
-
TD Canada Trust ATM
565 McNeely Ave, Carleton Place ON K7C 0A8 2.91km -
CIBC
33 Lansdowne Ave (at Moore St.), Carleton Place ON K7C 3S9 4.73km -
Scotiabank
85 Bridge St, Carleton Place ON K7C 2V4 5.13km






