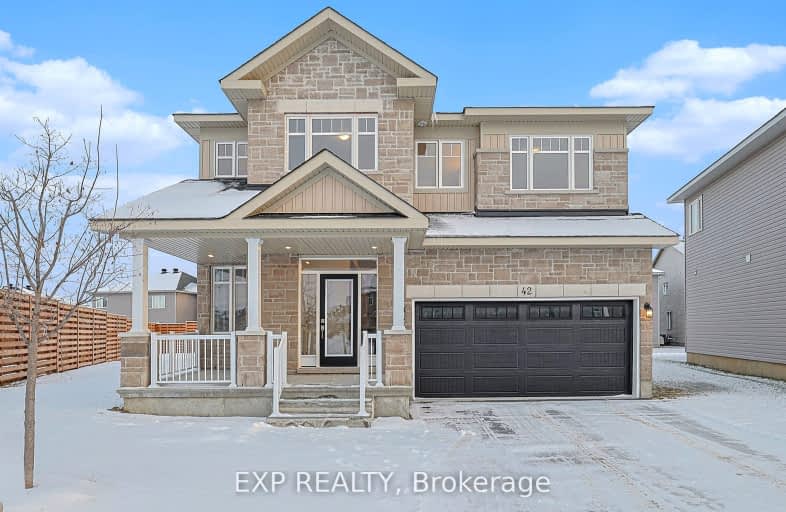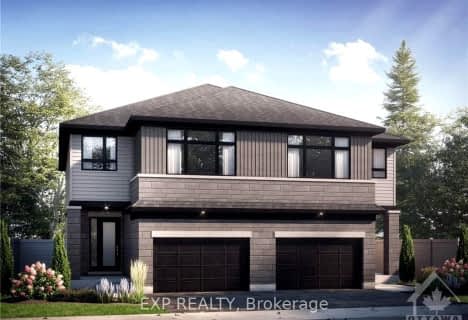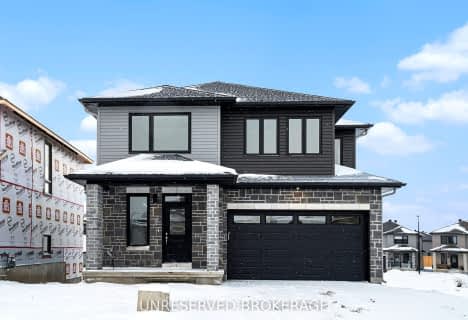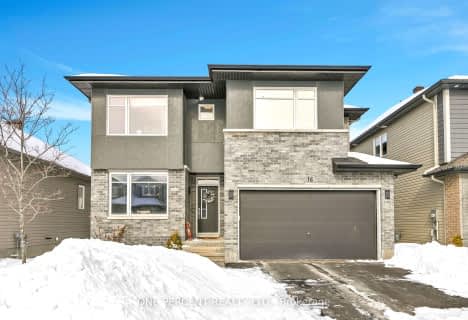Car-Dependent
- Most errands require a car.
Bikeable
- Some errands can be accomplished on bike.

École élémentaire catholique J.-L.-Couroux
Elementary: CatholicSt Mary's Separate School
Elementary: CatholicCarleton Place Intermediate School
Elementary: PublicArklan Community Public School
Elementary: PublicBeckwith Public School
Elementary: PublicCaldwell Street Elementary School
Elementary: PublicFrederick Banting Secondary Alternate Pr
Secondary: PublicAlmonte District High School
Secondary: PublicCarleton Place High School
Secondary: PublicNotre Dame Catholic High School
Secondary: CatholicSacred Heart High School
Secondary: CatholicT R Leger School of Adult & Continuing Secondary School
Secondary: Public-
Hendry Farm Park
Preston Dr, Carleton Place ON 2.07km -
St. Jame’s Park
Bell St, Carleton Place ON K7C 1V9 2.13km -
Ashton Park
8930 Flewellyn Rd, Ashton ON 7.47km
-
CIBC
10418 Hwy 7, Carleton Place ON K7C 3P2 0.64km -
TD Bank Financial Group
565 McNeely Ave, Carleton Place ON K7C 0A8 0.79km -
TD Canada Trust Branch and ATM
565 McNeely Ave, Carleton Place ON K7C 0A8 0.81km
- 3 bath
- 4 bed
120 O'DONOVAN Drive, Carleton Place, Ontario • K7C 0S2 • 909 - Carleton Place
- 3 bath
- 4 bed
- 2000 sqft
50 ANTONAKOS Drive, Carleton Place, Ontario • K7C 0L1 • 909 - Carleton Place
- 3 bath
- 4 bed
15 REYNOLDS Avenue, Carleton Place, Ontario • K7C 0W4 • 909 - Carleton Place
- 3 bath
- 4 bed
245 O'donovan Drive, Carleton Place, Ontario • K7C 0X5 • 909 - Carleton Place
- 4 bath
- 4 bed
- 1500 sqft
81 Victoria Street, Carleton Place, Ontario • K7C 2W3 • 909 - Carleton Place
- 4 bath
- 4 bed
241 O'donovan Drive, Carleton Place, Ontario • K7C 0X5 • 909 - Carleton Place
- 3 bath
- 4 bed
75 Christie Street, Carleton Place, Ontario • K7C 0P5 • 909 - Carleton Place











